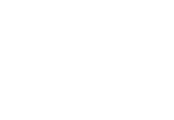Lithodecor Rainscreen Cladding Systems & Ceramic Systems
Lithodecor Rainscreen Cladding
Litho-Stone
Litho-Stone offers an extensive selection of high-quality natural stone panels designed to enhance modern architectural projects. Each panel features a natural stone veneer, ranging from 5 to 15 mm in thickness, bonded to a lightweight concrete support with a maximum thickness of 19 mm. This innovative construction results in panels that are up to 60% lighter than solid natural stone, facilitating easier handling and installation without compromising durability.
For vertical applications, Litho-Stone panels can accommodate large slabs up to 7.7 m², with maximum dimensions of 1,800 x 4,300 mm. Overhead installations are also feasible, with panels available up to 5.26 m² and maximum sizes of 1,300 x 4,050 mm. These large-format options provide architects and designers with the flexibility to create expansive, visually striking facades.
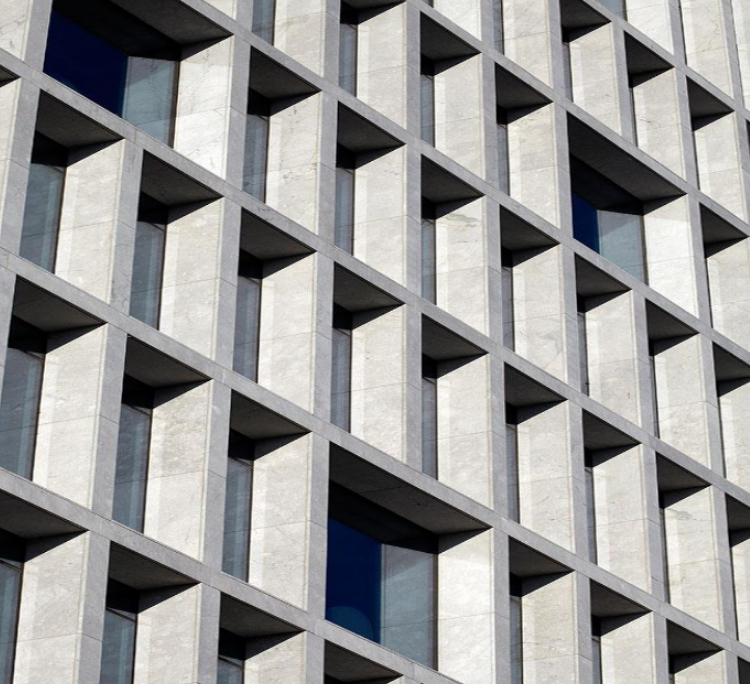
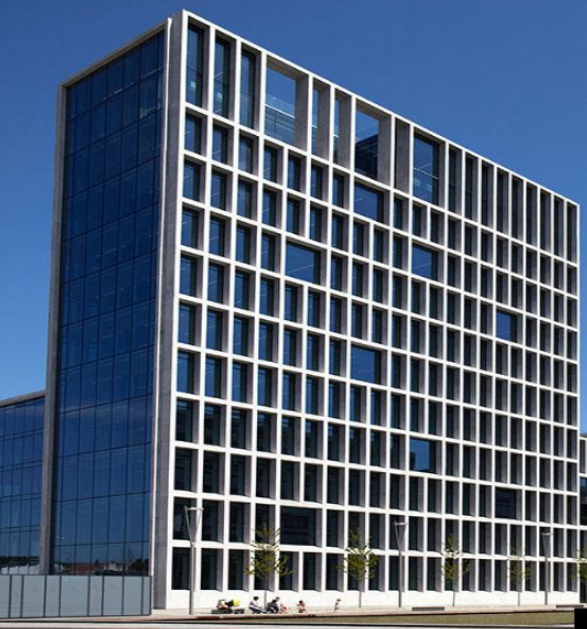
Incorporating mineral wool insulation, Litho-Stone panels offer excellent thermal performance. They are classified as non-combustible building materials, achieving a fire rating of Class A2-s1, d0 according to DIN EN 13501. Additionally, they meet the flame-retardant standards of Class B1 as specified in DIN 4102-1, ensuring compliance with stringent fire safety regulations.
The combination of reduced weight, large format capabilities, and superior fire safety ratings makes Litho-Stone panels an ideal choice for a wide range of architectural applications, delivering both aesthetic appeal and functional performance.
Litho-Glass
Litho-Glass is an advanced façade system that combines 8 mm toughened safety glass (ESG-H) with a lightweight concrete support, resulting in a total panel thickness of up to 27 mm. This design allows for the creation of large, visually striking panels suitable for various architectural applications.
For vertical installations, Litho-Glass panels can cover areas up to 7.7 m², with maximum dimensions of 1,800 x 4,300 mm. In overhead applications, the panels can span up to 5.26 m², reaching sizes up to 1,300 x 4,050 mm. These large formats enable expansive glass surfaces that enhance the aesthetic appeal of buildings
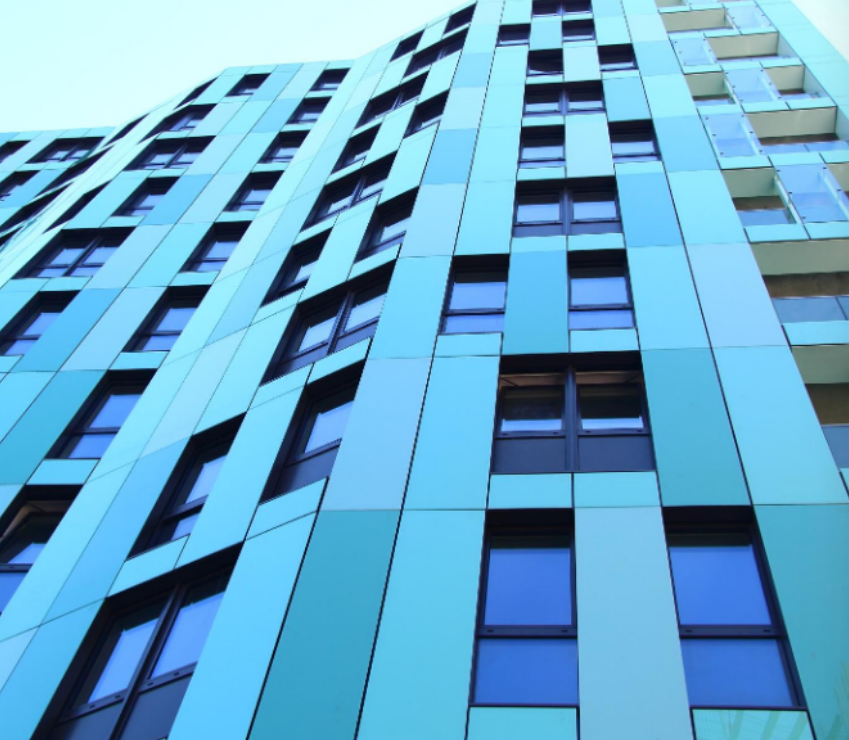
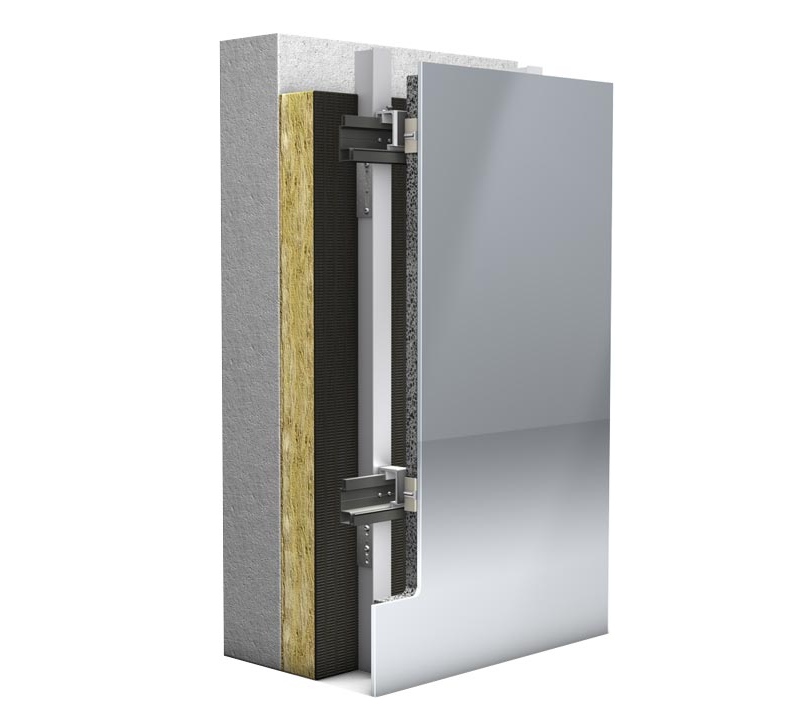
The panels incorporate mineral wool insulation, providing effective thermal performance. They are classified as non-combustible building materials, achieving a fire rating of Class A2-s1, d0 according to DIN EN 13501. Additionally, they meet the flame-retardant standards of Class B1 as specified in DIN 4102-1. These fire safety ratings ensure that Litho-Glass panels contribute to the overall safety and compliance of building designs.
Frequently Asked Questions
Rainscreen cladding is an external façade system designed to protect buildings from weather, improve thermal efficiency, and enhance aesthetic appeal. It creates a ventilated cavity that helps manage moisture and insulation.
It consists of an outer cladding layer that deflects rainwater and an inner wall with insulation. The ventilated cavity allows air to circulate, helping to prevent moisture buildup and improve energy efficiency.
Common materials include aluminium, zinc, stainless steel, high-pressure laminate (HPL), fibre cement, stone, glass, and terracotta, offering various design and performance benefits.
Fire performance depends on the material used. Non-combustible options, such as A1 or A2-rated metal and mineral-based cladding, comply with UK fire safety regulations (Approved Document B).
Key benefits include weather protection, thermal efficiency, improved acoustics, reduced maintenance, and a modern architectural finish.
Yes, rainscreen cladding works with high-performance insulation to improve U-values, and meet Part L building regulations.
Depending on material and maintenance, rainscreen cladding systems can last 30–50 years, with durable options like aluminium and stone offering even longer performance.
Yes, but for buildings over 18 metres, UK regulations require non-combustible (A1 or A2-rated) materials for fire safety compliance.
Many systems use recyclable materials and contribute to sustainable construction by improving energy efficiency and reducing heating and cooling costs.
Installation time depends on the system type, building size, and access, but prefabricated panel systems can speed up construction and reduce labour costs.
Would You Like To Discuss A Particular Project?
If you’re looking for a specialist curtain walling, facade, or cladding contractor to assist you with your upcoming project, ensuring on-time delivery and a smooth process from start to finish, our expert team are on hand and ready to assist you.

