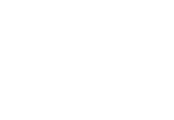Architectural Louvres
Advanced Glass: Architectural Louvres, Louvre Doors & Plant Enclosures
Designed to meet both performance and aesthetic requirements, our louvre systems can be seamlessly integrated into façades to ensure effective airflow, weather resistance, and visual screening for plant and mechanical equipment.
By including these packages within our scope, we remove the ambiguity of trade interface responsibilities and deliver fully coordinated envelope solutions — reducing risk, streamlining communication, and ensuring better outcomes for our clients.
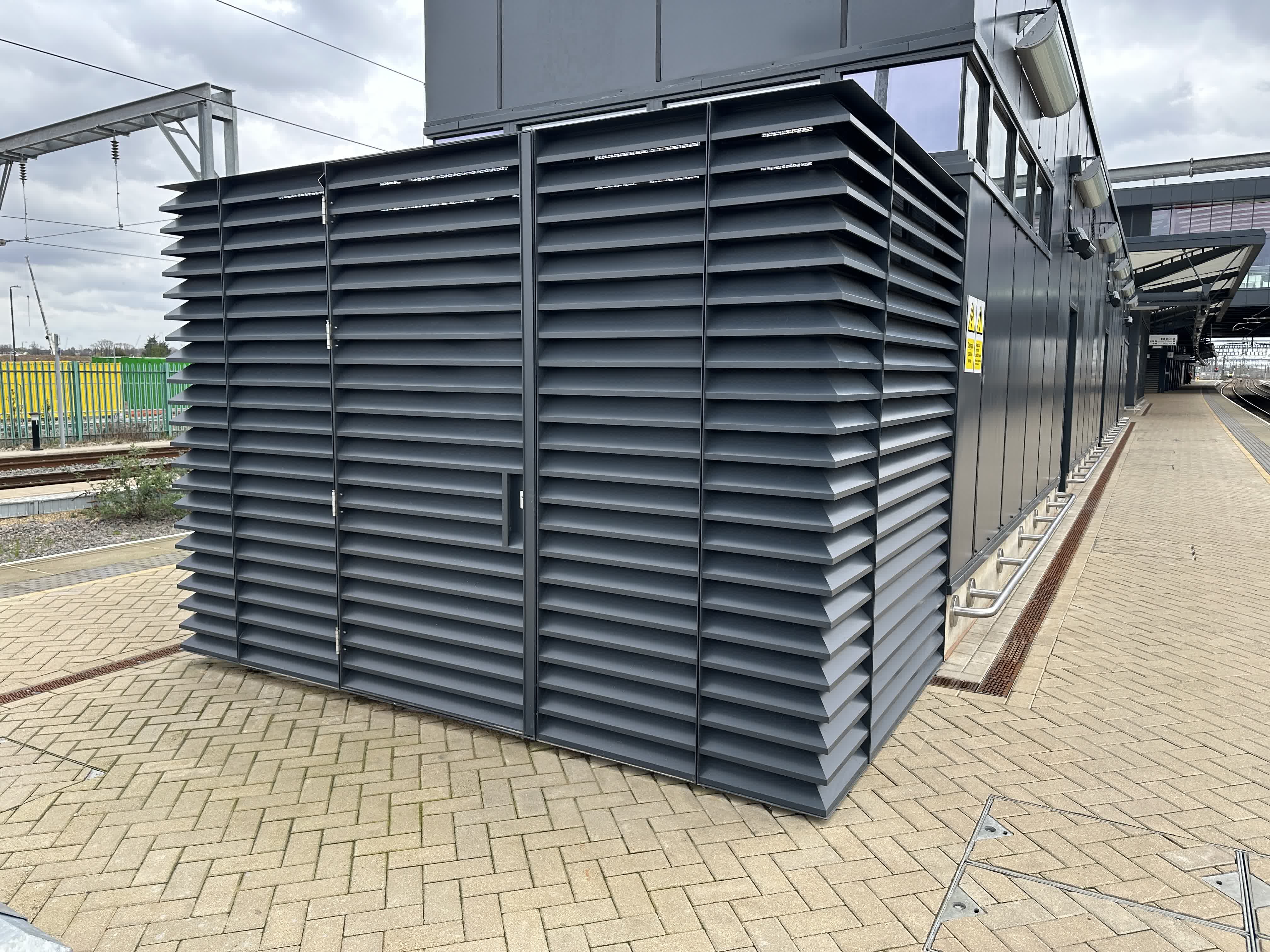
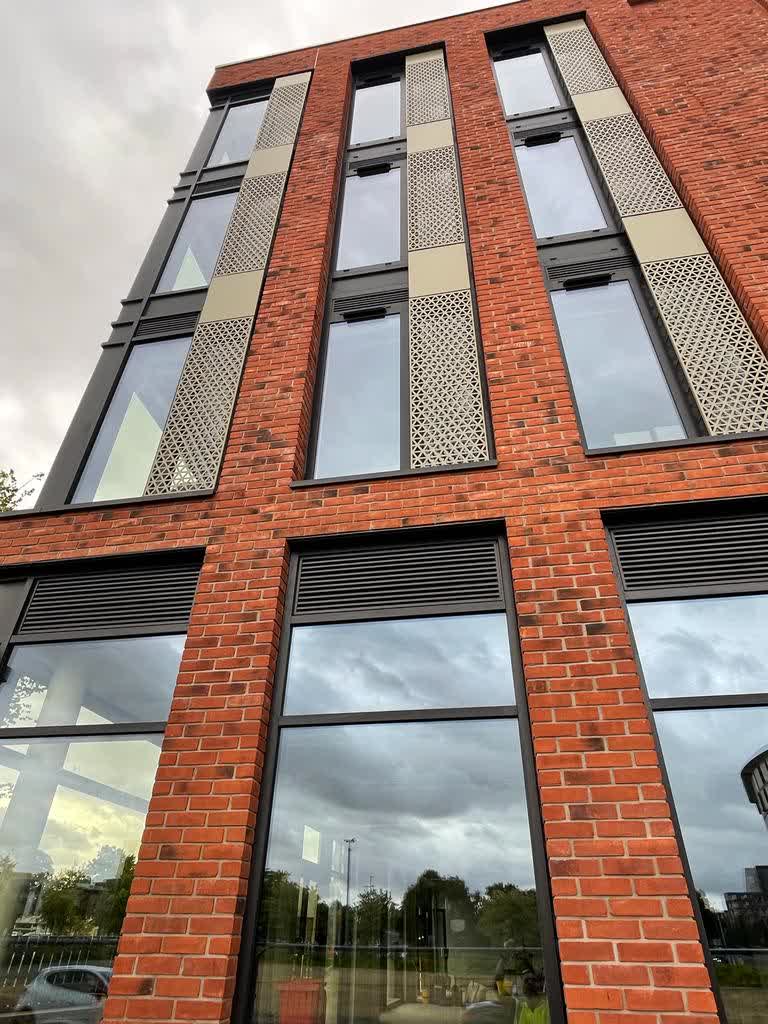
Performance Meets Precision
Our architectural louvre systems are engineered for both functionality and form, balancing ventilation, weather protection, and visual design. We offer multiple louvre profiles and configurations depending on the required balance between airflow (free area percentage), water ingress protection, acoustic attenuation, and architectural expression.
Key Technical Features:
- Material options: Typically extruded aluminium with pre-treated or powder-coated finishes in a full RAL colour range for longevity and visual consistency.
- Ventilation performance: Systems offer free area rates from 30% to 60%, depending on profile and spacing.
- Rain defence louvres: Double- or triple-bank options with class A water penetration resistance available for exposed locations.
- Acoustic attenuation options: Where plant or equipment requires noise reduction.
- Non-combustible materials: For compliance with Approved Document B in relevant applications.
Louvre Doors and Access Panels
Our louvred doors are designed to provide secure and ventilated access to plant rooms, rooftop enclosures, and other restricted areas. Manufactured to match the surrounding louvre system, they offer continuity in appearance and airflow, while also meeting the required strength, durability, and access specifications.
- Single and double-leaf door sets
- Lockable, reinforced frames for security
- Fire-rated and smoke-vent options available
- Integral drainage systems where required
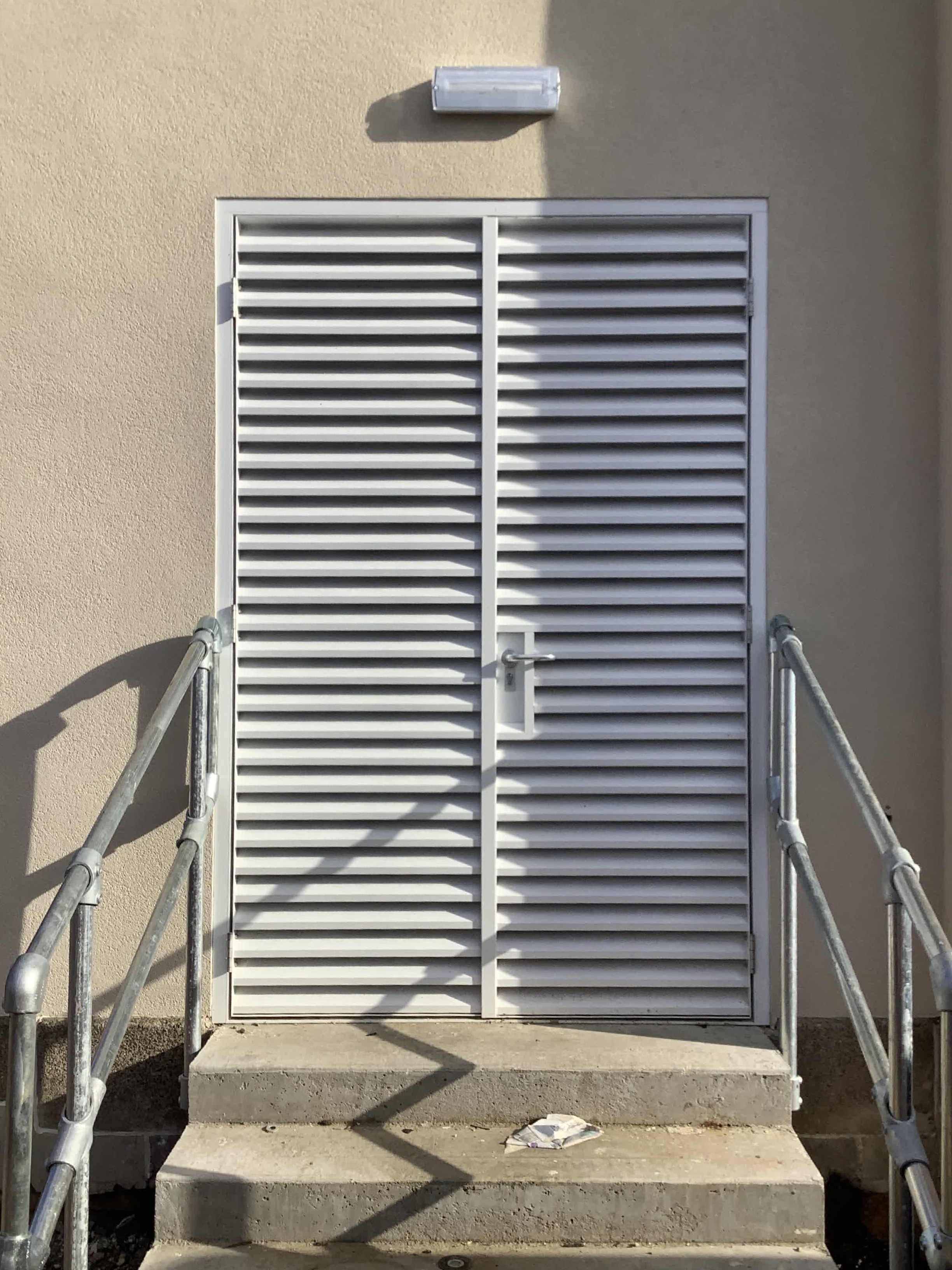
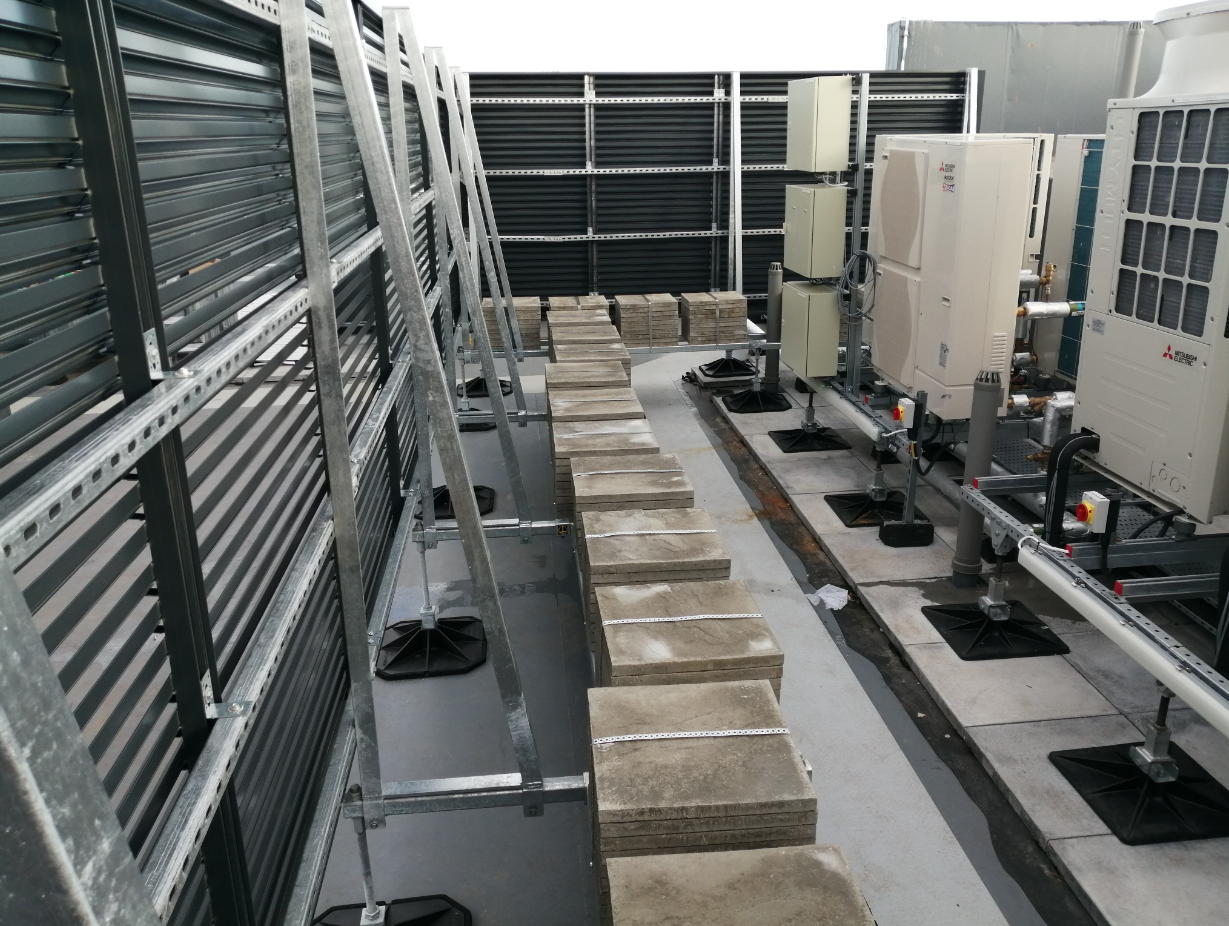
Louvre Plant Enclosures
From rooftop generators to air handling units, we deliver fully enclosed louvred plant screens that provide both visual screening and essential ventilation. These enclosures are custom-built to suit each project’s equipment layout, wind loads, acoustic considerations, and aesthetic requirements.
- Customisable modular design for on-site flexibility
- Acoustic and weather performance tailored to project needs
- Side-mount or parapet-mount framing options
- Visual harmony with surrounding cladding systems
Why Integrate Louvres Within a Complete Envelope Package?
By integrating louvres into the full façade or envelope contract, we eliminate the gaps that often occur between trades. This has key benefits:
- Streamlined coordination between glazing, cladding, SFS, and louvre systems
- Fewer interface issues or handover complications between subcontractors
- Improved compartmentation where louvres interface with fire stopping or smoke control systems
- Single-source responsibility for QA, compliance, and installation — reducing hassle for the main contractor
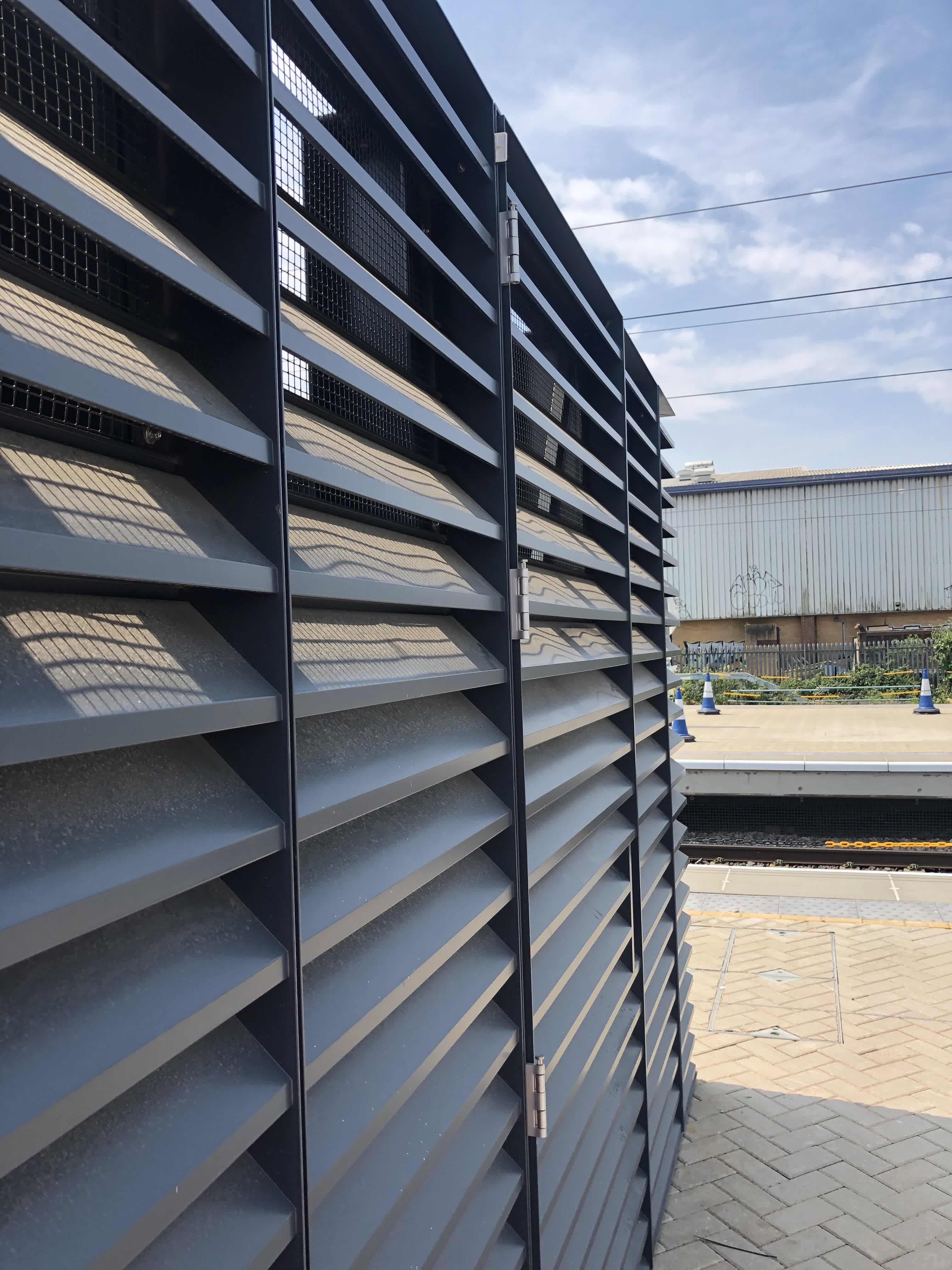
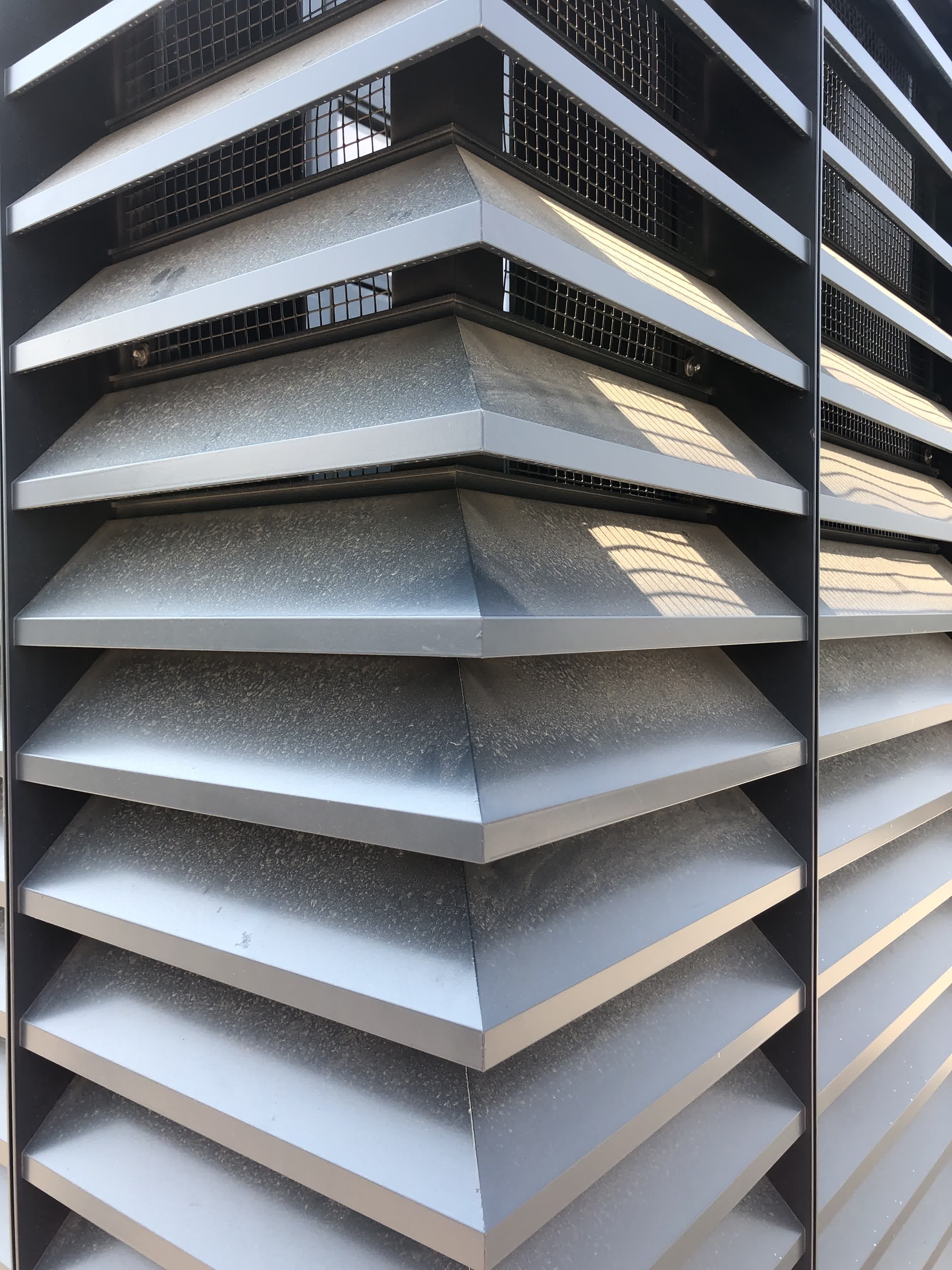
Installation Quality & Documentation
All louvre systems are installed by trained operatives under our in-house quality management system. We provide:
- Photographic QA reports for all louvre installations
- Documented fixing details and alignment tolerances
- Test data for airflow, acoustic, fire, and weather performance
- On-site coordination with adjacent trades
Trusted by Leading Contractors
Our ability to deliver louvre systems alongside curtain walling, rainscreen cladding, fire stopping, and SFS makes us a trusted partner for main contractors seeking a single, coordinated façade package. Whether it’s a high-performance rooftop screen or an architectural louvre wall integrated into a residential or commercial façade, we ensure every system is designed and delivered to meet spec, regulation, and aesthetic intent.
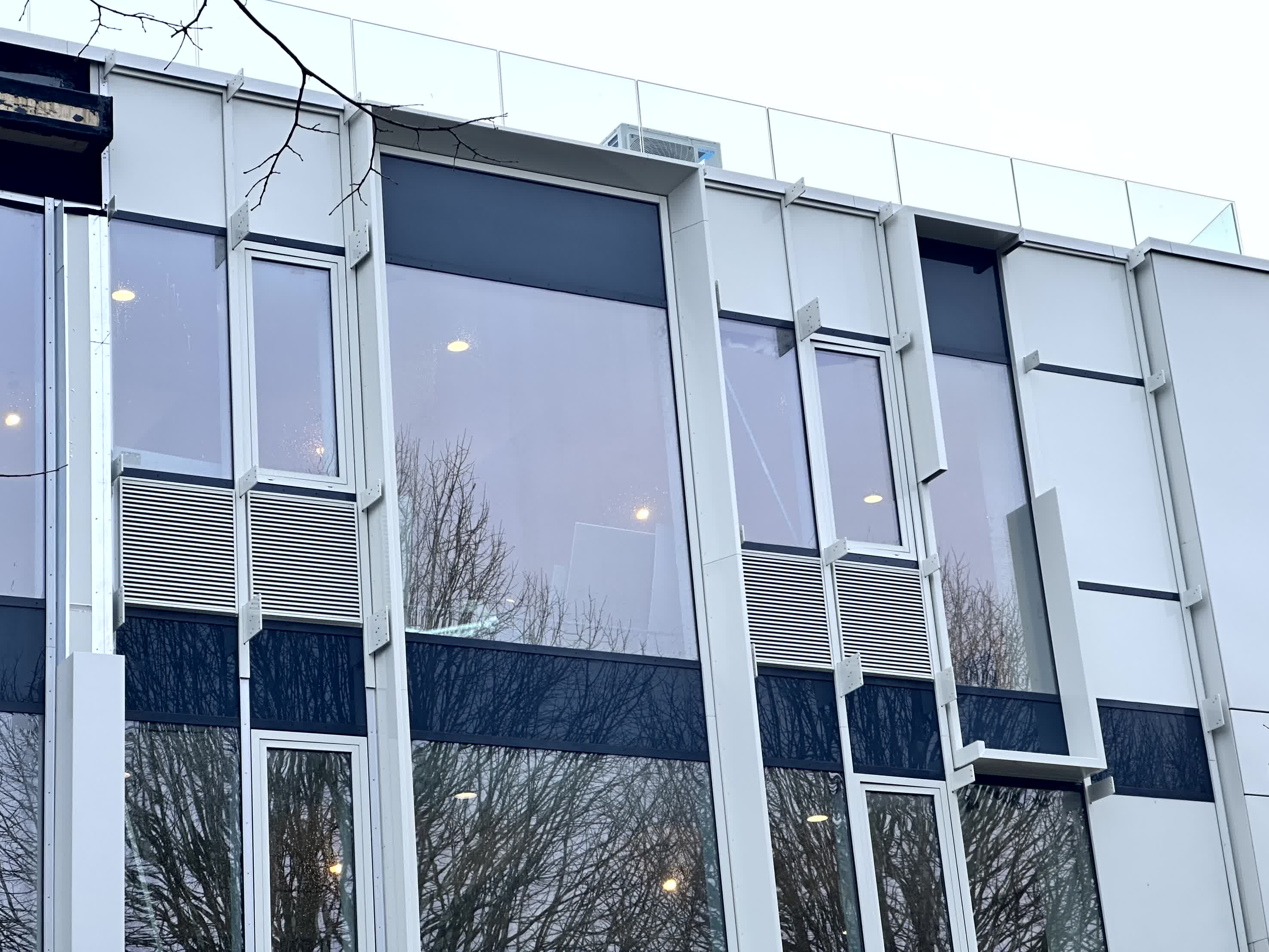
Let’s Talk Louvres
Looking for a reliable partner to design, supply, and install architectural louvres as part of your building envelope? Contact the team at Advanced Glass to find out how we can support your next project.
Frequently Asked Questions
Aluminium windows offer durability, low maintenance, excellent thermal efficiency, and modern aesthetics, making them ideal for commercial applications.
Yes, modern aluminium windows feature thermal break technology to improve insulation, achieving low U-values meeting Part L building regulations and often exceeding it.
Options include double or triple glazing, solar control glass, acoustic glass, laminated safety glass, and enhanced security glass, depending on performance needs.
Yes, commercial aluminium windows can be PAS 24 certified and meet Secured by Design standards with multi-point locking systems with reinforced frames.
When properly maintained, aluminium windows can last 30 – 40 years, due to their corrosion resistance and high-quality powder-coated finishes.
Yes, they are available in a wide range of RAL colours, anodised finishes, and different configurations, including casement, tilt-and-turn, and sliding options.
Aluminium windows are designed to withstand extreme weather conditions, with high wind load resistance and water-tightness ratings to ensure long-term performance.
Minimal maintenance is needed – just the occasional cleaning and lubrication of moving parts is required to help ensure smooth operation and longevity.
Yes, aluminium is up to 100% recyclable, and many modern aluminium window systems use recycled materials, supporting sustainable building practices.
Lead times vary depending on customisation and project size, but standard windows typically take 12 – 16 weeks for design, manufacturing and delivery.
Would You Like To Discuss A Particular Project?
If you’re looking for a specialist curtain walling, facade, or cladding contractor to assist you with your upcoming project, ensuring on-time delivery and a smooth process from start to finish, our expert team are on hand and ready to assist you.

