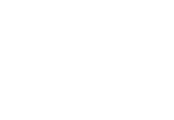Rainscreen Cladding
Advanced Glass: Specialist Rainscreen Cladding Contractors For Commercial Building Façades
What is rainscreen cladding?
Rainscreen cladding is an exterior building façade system designed to insulate the building while protecting it from rain and wind ingress. Rainscreen cladding systems feature an outer panelled layer over a ventilated cavity, in order to improve airflow and protect the building structure from damp and moisture-related damage.
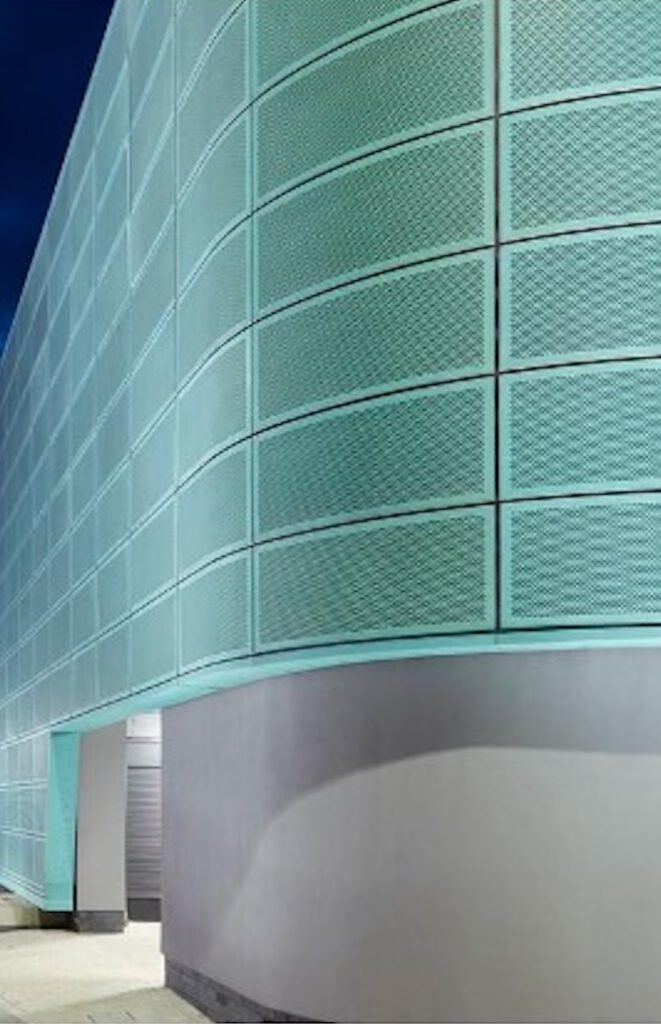
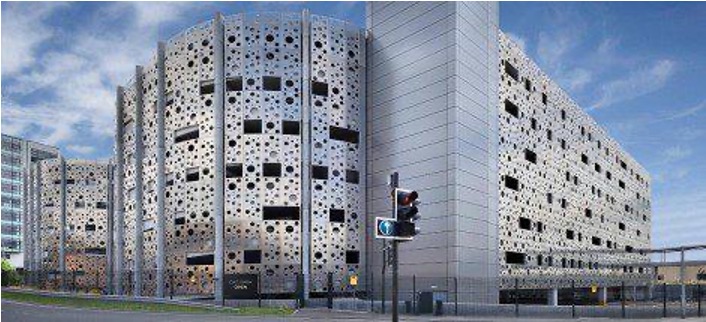
Depending on the building and your project requirements, there are several types of rainscreen systems available:
- Ventilated: These cladding systems are one of the most common types used in modern construction. These systems feature an air gap between the cladding and the structural wall, allowing air to circulate continuously, making them a good solution to avoid damage created by moisture.
- Drained and ventilated: These systems feature an open cavity for ventilation and drainage, suitable for convection heating. This is ideal to avoid water from infiltrating critical areas while maintaining ventilated qualities.
- Pressure-equalised: These systems incorporate design elements that actively prevent moisture from penetrating the cladding by equalising air pressure in the cavity, commonly deployed in high-rise commercial and residential buildings.
- Open-joint: These systems have visible gaps between the panels or cladding materials to allow a direct airflow into the cavity behind them.
- Closed-joint: Those cladding systems slightly differ from open-joint systems by having tightly sealed joints between the panels or cladding materials. They are perfect for preventing water from entering but still allowing some ventilation.
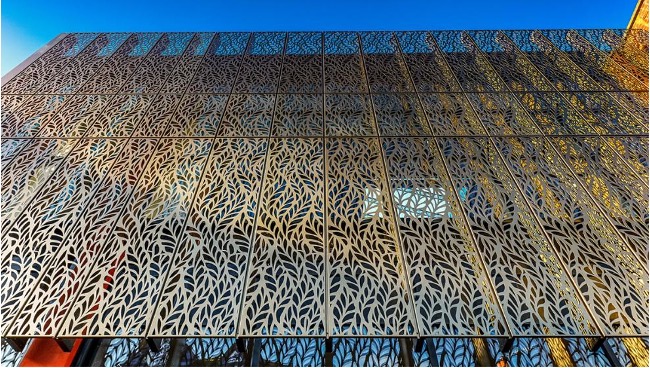
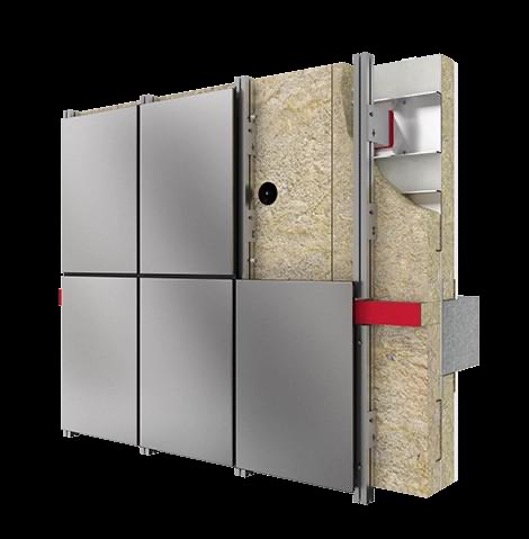
How does rainscreen cladding work?
Rainscreen cladding uses a moisture management system to deflect most precipitation off the outer cladding before it reaches the building, while any moisture that does penetrate is dissipated through the ventilation and drainage network in the cavity.
Most systems also have an inner membrane located behind the cavity, providing an extra layer of protection to your building’s primary structure while improving thermal insulation. The panels are attached to the building structure through a carrier framework that holds the cladding layer away from the inner wall. This improves the flow of air and maximises evaporation rates, preventing moisture-laden air from clinging to the building.
What materials can be used in a UK rainscreen cladding system?
Our rainscreen cladding systems are engineered from lightweight and sustainable materials and designed to minimise moisture ingress around your building. Popular choices for cladding panels include aluminium, fibre cement, or composite materials consisting of multiple layers with an aluminium exterior over an insulation core, as well as specialist finishes such as glass and stone cladding.
Our systems give you a great range of creative flexibility to meet the architectural requirements of your project. Each system is available with a variety of finishes, colours, and material options (e.g. fire-rated materials).
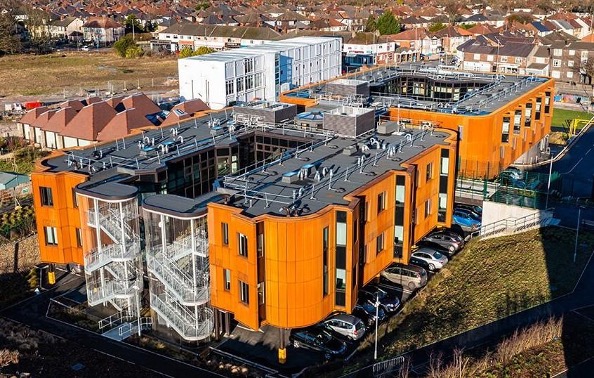
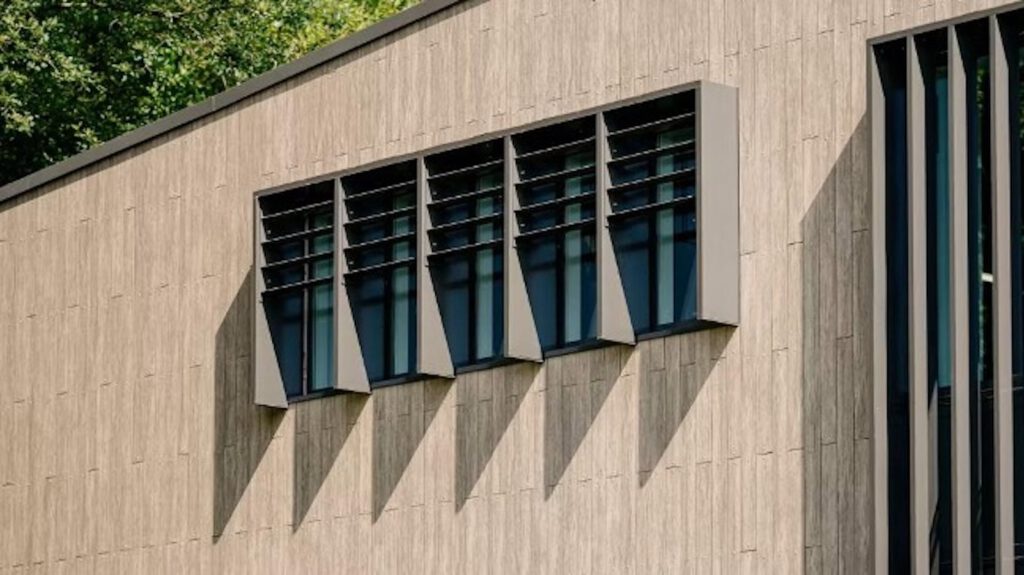
The benefits of rainscreen cladding for your project
The combination of rain protection, energy efficiency, and creative opportunities makes a rainscreen cladding system a smart investment for any commercial project.
- Weather protection – rainscreen cladding shields your structure from rain, snow, and wind, reducing long-term maintenance requirements. The casing also helps keep birds away from the inner structure.
- Thermal efficiency – rainscreen cladding has the additional benefit of improving thermal performance in a building, reducing heat transfer and keeping the inside of your building warm in winter and cooler in summer. This has a positive effect on the building’s energy efficiency and running costs.
- Condensation management – by preventing moisture from breaching the outer façade of the building, issues related to damp, moisture ingress, staining, and mould are significantly reduced.
- Creative flexibility – rainscreen cladding can create a striking aesthetic façade for your building, helping the structure to stand out and emphasising its individual visual identity.
How much does commercial rainscreen cladding cost?
Project costs depend on your choice of materials, the size of the building, the timescale, and access requirements. We invite you to get in touch with one of our experienced estimators today to discuss your project specifications, and we will give you a breakdown of installation costs.
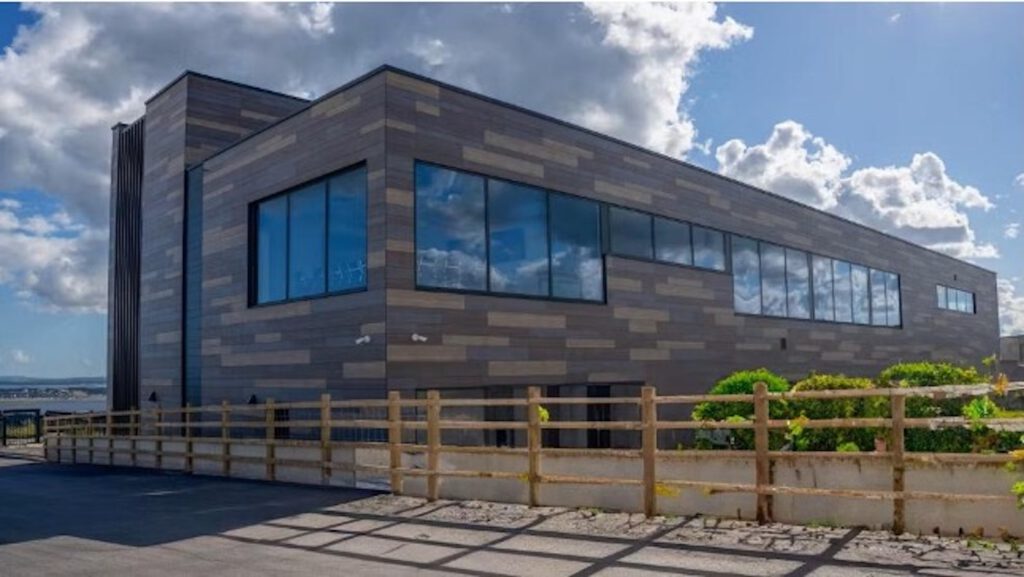
Rainscreen Cladding Contractors: How Advanced Glass can help
For more information about rainscreen cladding systems and how we can support your project outcomes, please contact one of the team at Advanced Glass today by clicking below.
Frequently Asked Questions
Rainscreen cladding is an external façade system designed to protect buildings from weather, improve thermal efficiency, and enhance aesthetic appeal. It creates a ventilated cavity that helps manage moisture and insulation.
It consists of an outer cladding layer that deflects rainwater and an inner wall with insulation. The ventilated cavity allows air to circulate, helping to prevent moisture buildup and improve energy efficiency.
Common materials include aluminium, zinc, stainless steel, high-pressure laminate (HPL), fibre cement, stone, glass, and terracotta, offering various design and performance benefits.
Fire performance depends on the material used. Non-combustible options, such as A1 or A2-rated metal and mineral-based cladding, comply with UK fire safety regulations (Approved Document B).
Key benefits include weather protection, thermal efficiency, improved acoustics, reduced maintenance, and a modern architectural finish.
Yes, rainscreen cladding works with high-performance insulation to improve U-values, and meet Part L building regulations.
Depending on material and maintenance, rainscreen cladding systems can last 30–50 years, with durable options like aluminium and stone offering even longer performance.
Yes, but for buildings over 18 metres, UK regulations require non-combustible (A1 or A2-rated) materials for fire safety compliance.
Many systems use recyclable materials and contribute to sustainable construction by improving energy efficiency and reducing heating and cooling costs.
Installation time depends on the system type, building size, and access, but prefabricated panel systems can speed up construction and reduce labour costs.
Would You Like To Discuss A Particular Project?
If you’re looking for a specialist curtain walling, facade, or cladding contractor to assist you with your upcoming project, ensuring on-time delivery and a smooth process from start to finish, our expert team are on hand and ready to assist you.

