Structural Framing Systems (SFS)
Advanced Glass: Structural Framing Systems (SFS) Contractors for Modern Building Envelopes
What is a Structural Framing System?
Structural Framing Systems (SFS) are lightweight steel framing solutions used as an integral part of a building’s external envelope. Typically used for infill walling between primary structural elements (such as steel or concrete frames), SFS provides a strong, fast, and flexible framework for external walls, capable of supporting cladding, insulation, and internal linings.
SFS is a dry construction system, meaning there’s no reliance on mortar or concrete on site, which allows for faster installation and reduced weather delays compared to traditional blockwork or masonry.
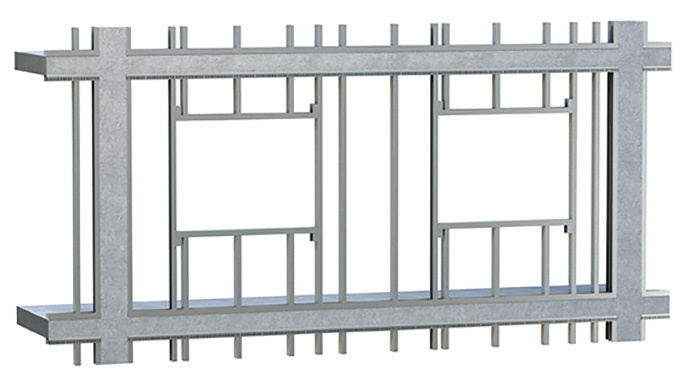
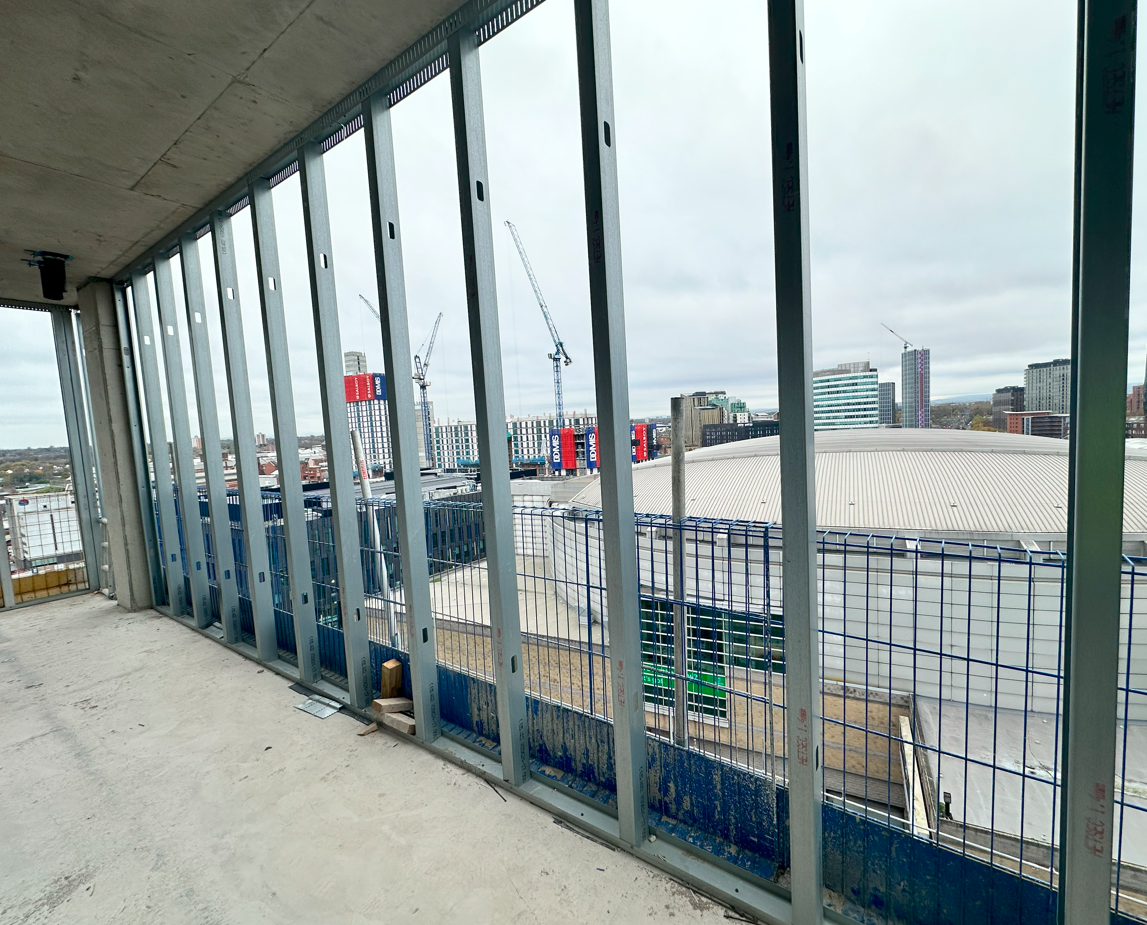
Types of SFS applications
Depending on the design of your building and performance requirements, Structural Framing Systems can be used in a variety of ways:
⮚ Infill walling – The most common use of SFS, where the steel framework is installed between floor slabs of a structural frame.
⮚ Oversail framing – This system projects outside the edge of the structural slab, ideal when additional external wall depth is required for insulation or architectural finishes.
⮚ Loadbearing SFS – While infill systems are typically non-loadbearing, specialised SFS systems can be designed to carry loads, including floors or roofs, for certain low-rise or modular buildings.
⮚ High-rise SFS – With appropriate engineering, SFS can be designed for tall buildings, incorporating wind loading and fire performance compliance.
How does an SFS wall system work?
An SFS system consists of cold-rolled galvanised steel studs and tracks that form the internal framework of the external wall. Once installed, the framing is fitted with external sheathing boards, vapour barriers, insulation, and internal linings, creating a complete envelope solution ready for external cladding and interior finishing.
This layered build-up provides excellent fire, acoustic, and thermal performance. The system can be pre-designed using BIM and CAD software to ensure precise dimensions and fast-track on-site installation.
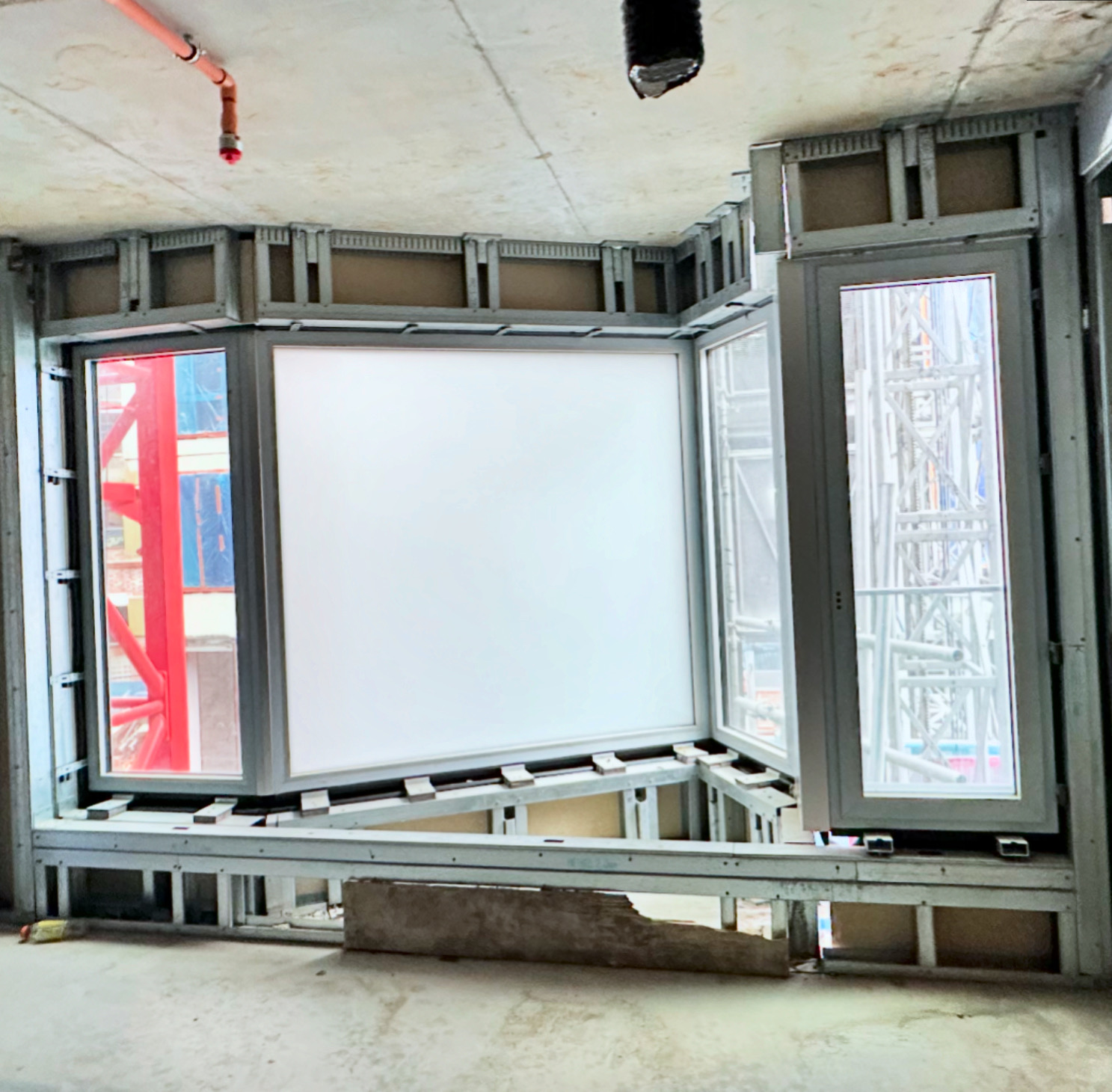
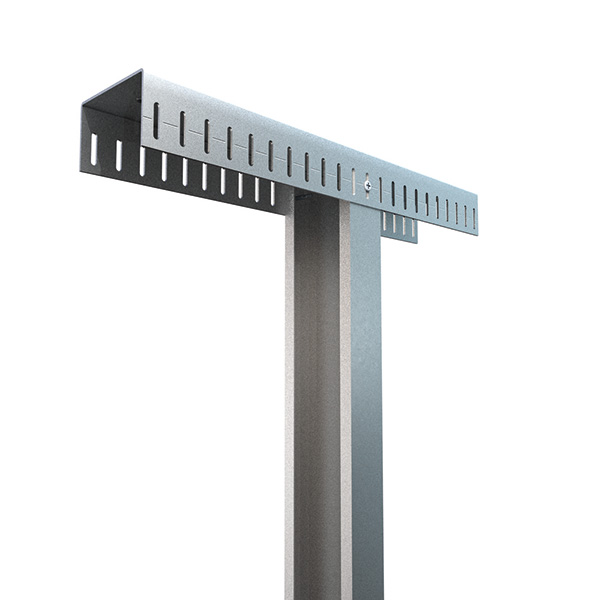
Benefits of Structural Framing Systems
Structural Framing Systems are a modern construction method offering significant advantages in terms of performance, speed, and sustainability:
✔ Speed of installation – SFS can be installed quickly with a predictable programme, improving project timelines and reducing on-site labour costs.
✔ Lightweight but strong – SFS systems provide high strength-to-weight ratio, easing structural loading and making them ideal for retrofit or complex sites.
✔ Thermal performance – When combined with rainscreen cladding and cavity insulation, SFS contributes to an energy-efficient building envelope.
✔ Design flexibility – The system can be adapted to suit complex architectural details and is compatible with a wide range of cladding finishes.
✔ Reduced waste and clean build – As a dry system, SFS reduces on-site waste and enables a cleaner, safer construction process.
✔ Compliance ready – Our SFS systems are designed and installed to meet current fire, thermal, and acoustic regulations across the UK.
Materials and Compatibility
All our SFS solutions are manufactured using high-quality galvanised steel, designed to British and European standards. The systems are compatible with a wide range of external finishes including:
- Rainscreen cladding
- Brick-slip systems
- Render systems
- Curtain walling
- Composite panels
Our team will work with you to ensure all materials are compliant with fire safety and building regulation requirements.
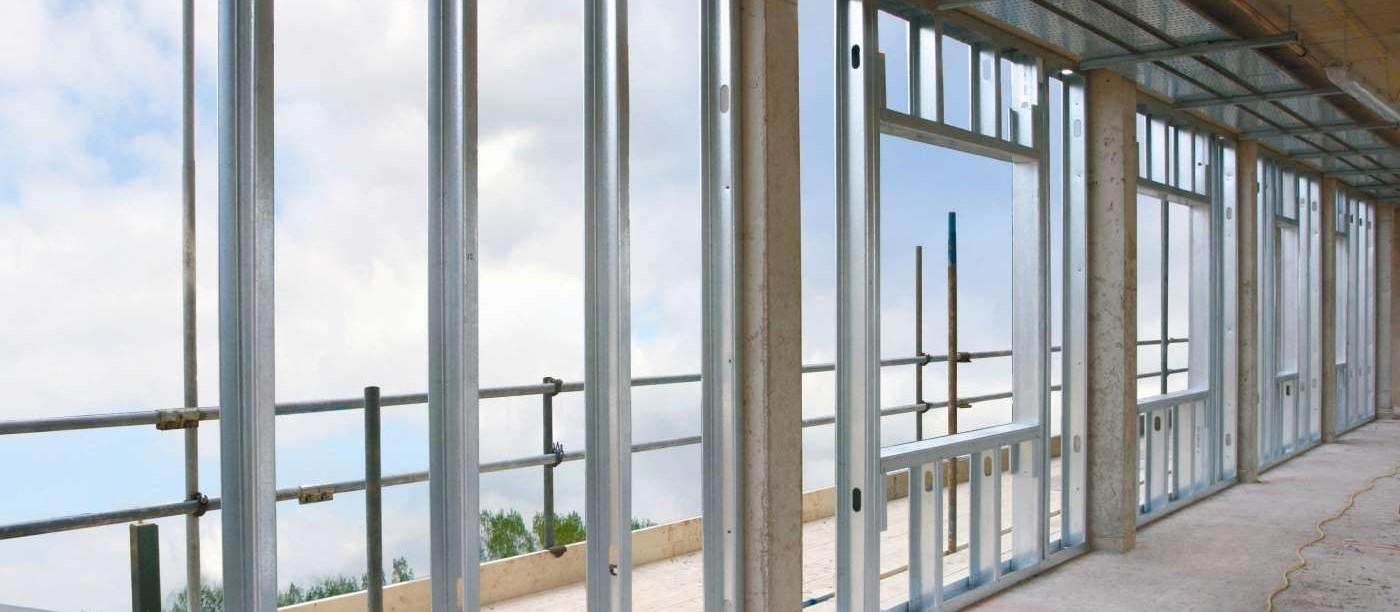
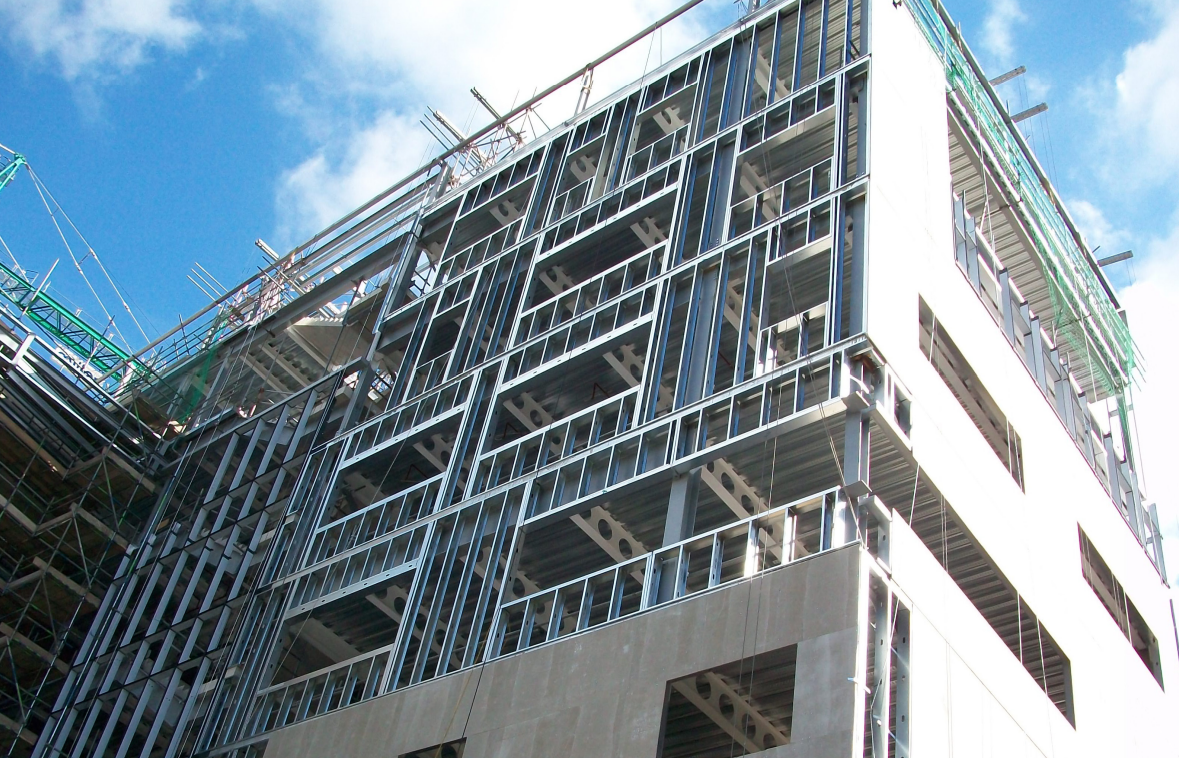
How much does SFS installation cost?
The cost of Structural Framing Systems depends on various factors including building height, access conditions, type of finishes, and system complexity. At Advanced Glass, we provide a clear and detailed quotation based on your project drawings and specifications.
We invite you to get in touch with our estimators for a no-obligation consultation.
SFS Installers: How Advanced Glass can help
With years of experience in delivering high-performance building envelope solutions, our team can support your project from initial specification through to full installation.
Contact Advanced Glass today to discuss your Structural Framing System requirements and see how we can bring your vision to life, click below.
Frequently Asked Questions
Steel Framing Systems (SFS) are lightweight, cold-rolled steel structures used for external wall infill, load-bearing walls, and modular construction in commercial and residential buildings.
SFS offers high strength, speed of installation, design flexibility, fire resistance, and sustainability, making it a cost-effective alternative to masonry or timber.
Yes, SFS is commonly used in high-rise construction due to its lightweight yet strong properties, making it ideal for infill walls and load-bearing structures.
SFS is prefabricated and delivered to site in pre-cut sections, allowing for fast, easy installation using screwed or bolted connections.
Yes, SFS has excellent fire performance, often achieving up to 120 minutes of fire resistance, depending on insulation and cladding systems used.
SFS is used alongside insulation and external cladding to meet thermal (U-values) and acoustic (dB ratings) requirements, ensuring energy efficiency and sound insulation.
Yes, SFS is 100% recyclable and generates less on-site waste compared to traditional construction methods, supporting sustainable building practices.
SFS can support a wide range of external finishes, including brick slip systems, render, rainscreen cladding, and composite panels.
SFS has high wind and impact resistance, making it ideal for buildings in exposed locations or harsh climates.
Lead times vary depending on project size and complexity, but standard SFS systems can be delivered in as little as 2–4 weeks.
Would You Like To Discuss A Particular Project?
If you’re looking for a specialist curtain walling, facade, or cladding contractor to assist you with your upcoming project, ensuring on-time delivery and a smooth process from start to finish, our expert team are on hand and ready to assist you.

