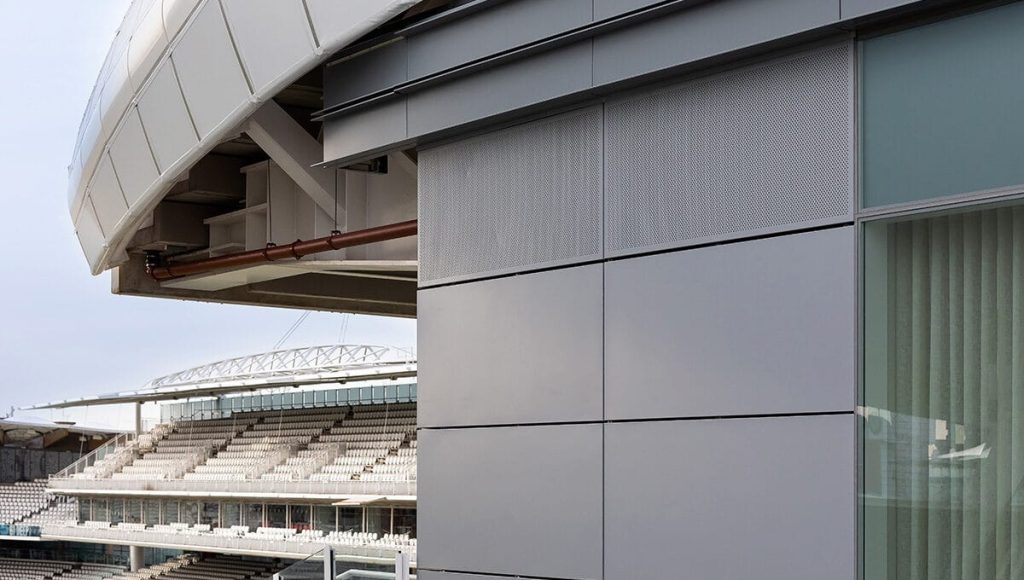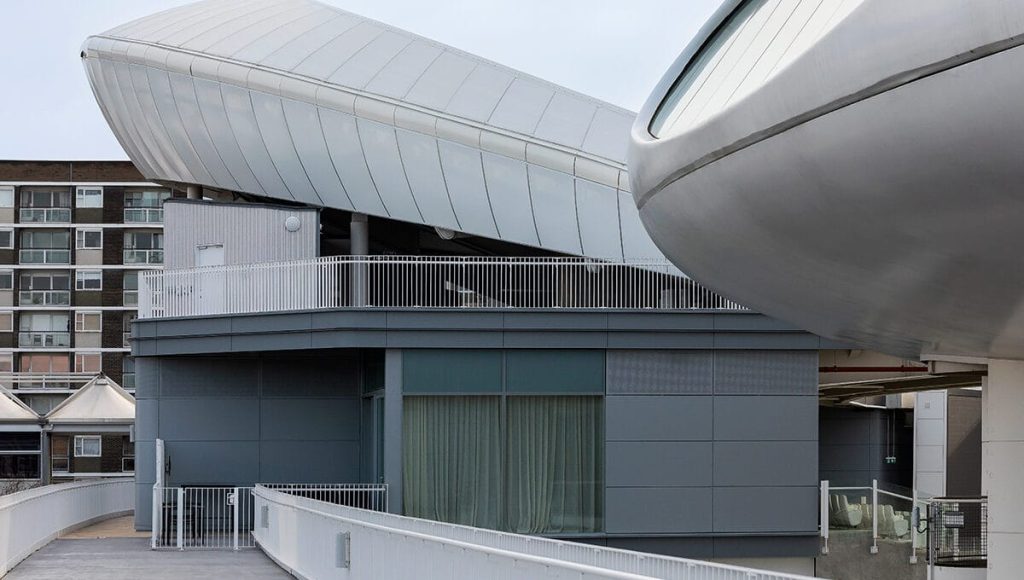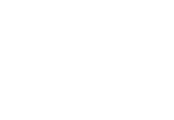External Facade Cladding Systems
Durable & Stylish External Facade Cladding Systems
Rainscreen Cladding
Rainscreen cladding is cost-effective, lightweight and low maintenance. It’s a system made up of individual panels, where the support and loadings are taken from the structure behind using brackets. The void between the structure and the outside face of the cladding is ventilated. Rainscreen cladding provides a weather resistant barrier to the backing wall. The void often has insulation to increase the building’s overall ability to retain heat.
Advanced Glass offers rainscreen cladding solutions in many different finishes, such as powder-coated aluminium, stainless steel, coloured and textured non-combustible panels, glass and even stone. We work with a variety of rainscreen cladding systems to meet the needs of a project, such as Alsecco, Proteus, Baileys and Rockpanel.
With a vast range of material, colour and fixing options available, our solutions look outstanding and will always meet your building and architectural needs.


Insulated Composite Cladding
Insulated composite cladding is a preformed panel with a coated or painted steel skin, internally and externally, and a non-combustible insulation core. Panel widths can vary between 600-1200mm wide and can be over 10m long. Panel thicknesses vary between 75-300mm thick, offering u-values as low as 0.15W/m2K. to maximise a building’s energy efficiency.
Composite cladding is favoured for its excellent sound and heat insulation performance, when compared to other traditional building methods such as concrete, brick or steel. It also meets the requirements for the resistance of the spread of fire, which is at the forefront of building requirements.
Frequently Asked Questions
Rainscreen cladding is an external façade system designed to protect buildings from weather, improve thermal efficiency, and enhance aesthetic appeal. It creates a ventilated cavity that helps manage moisture and insulation.
It consists of an outer cladding layer that deflects rainwater and an inner wall with insulation. The ventilated cavity allows air to circulate, helping to prevent moisture buildup and improve energy efficiency.
Common materials include aluminium, zinc, stainless steel, high-pressure laminate (HPL), fibre cement, stone, glass, and terracotta, offering various design and performance benefits.
Fire performance depends on the material used. Non-combustible options, such as A1 or A2-rated metal and mineral-based cladding, comply with UK fire safety regulations (Approved Document B).
Key benefits include weather protection, thermal efficiency, improved acoustics, reduced maintenance, and a modern architectural finish.
Yes, rainscreen cladding works with high-performance insulation to improve U-values, and meet Part L building regulations.
Depending on material and maintenance, rainscreen cladding systems can last 30 – 50 years, with durable options like aluminium and stone offering even longer performance.
Yes, but for buildings over 18 metres, UK regulations require non-combustible (A1 or A2-rated) materials for fire safety compliance.
Many systems use recyclable materials and contribute to sustainable construction by improving energy efficiency and reducing heating and cooling costs.
Installation time depends on the system type, building size, and access, but prefabricated panel systems can speed up construction and reduce labour costs.
Would You Like To Discuss A Particular Project?
If you’re looking for a specialist curtain walling, facade, or cladding contractor to assist you with your upcoming project, ensuring on-time delivery and a smooth process from start to finish, our expert team are on hand and ready to assist you.

