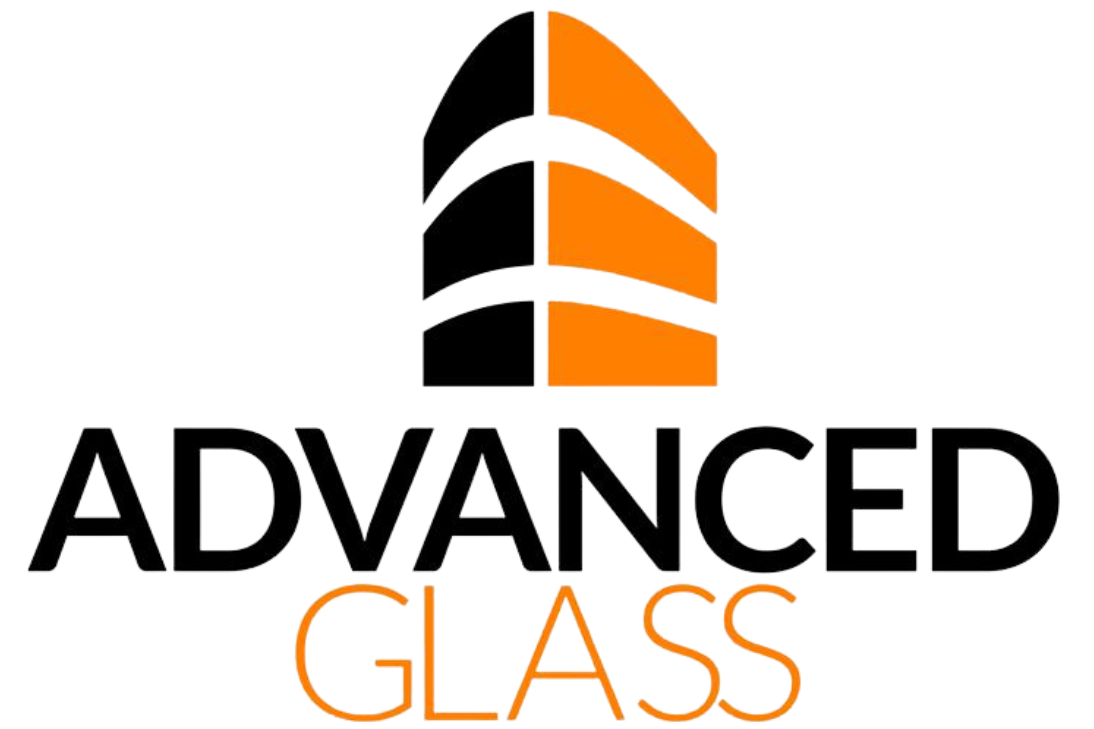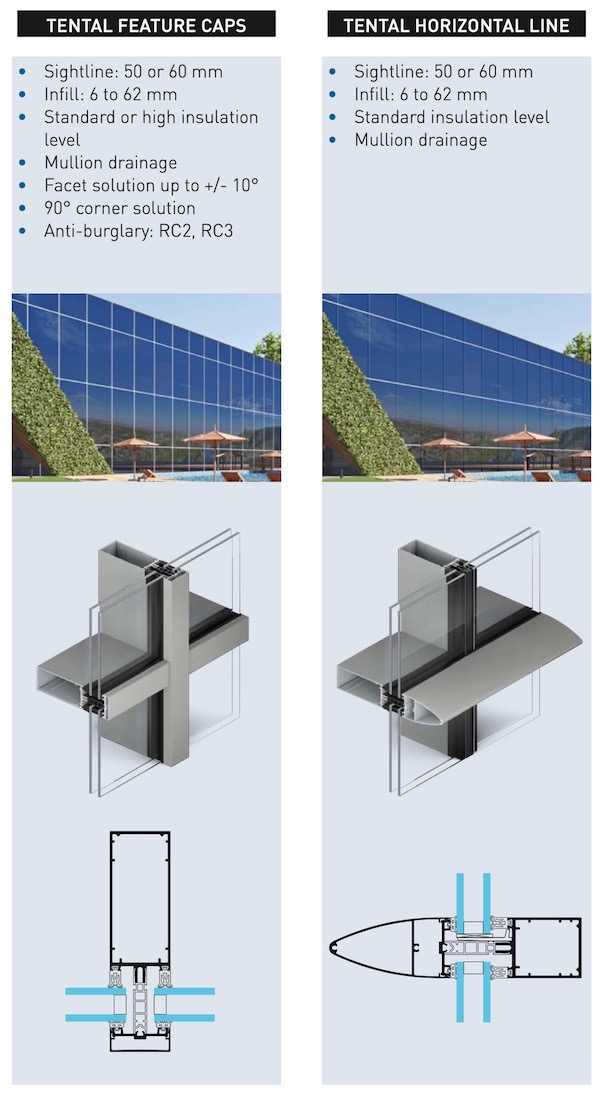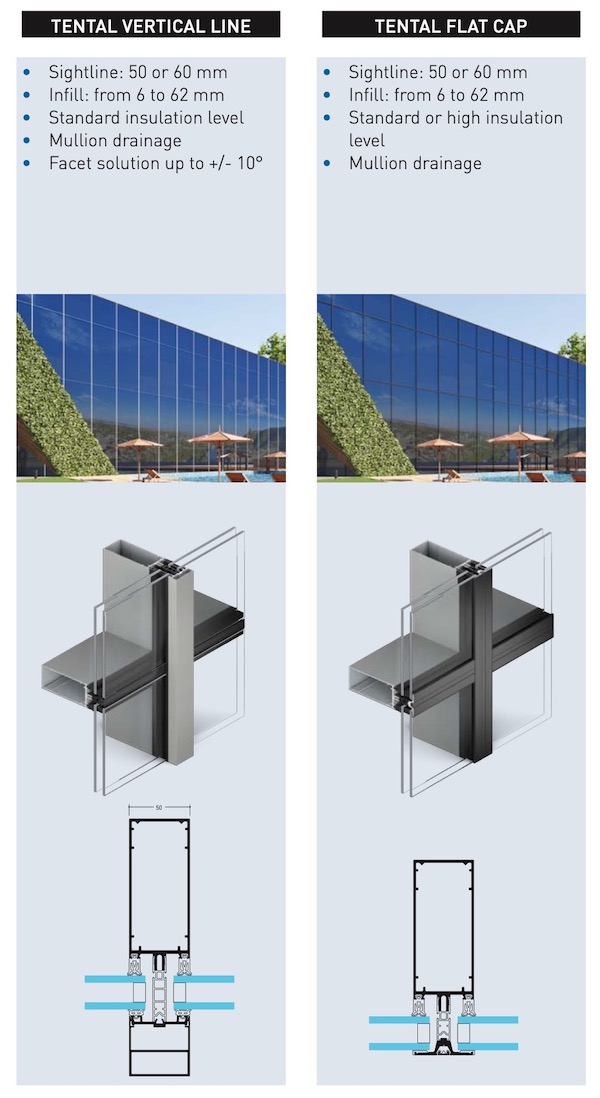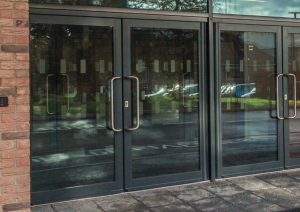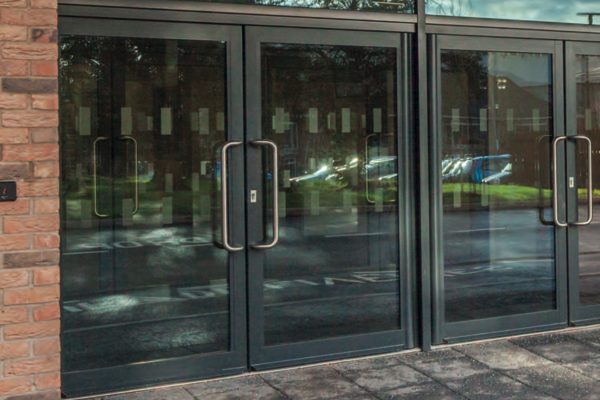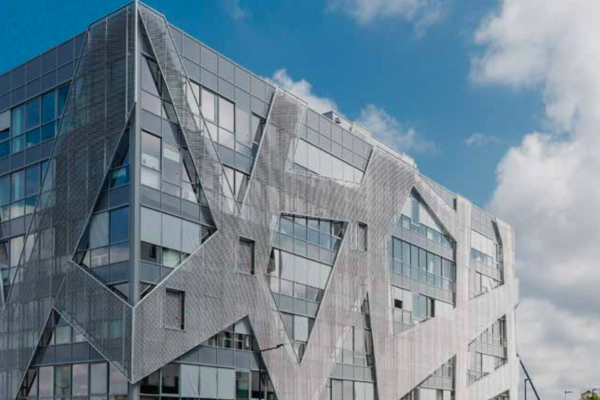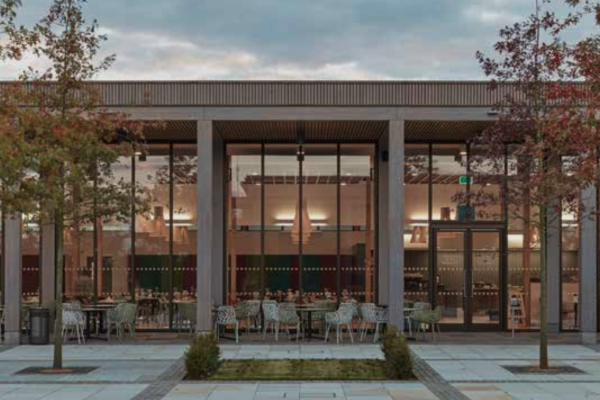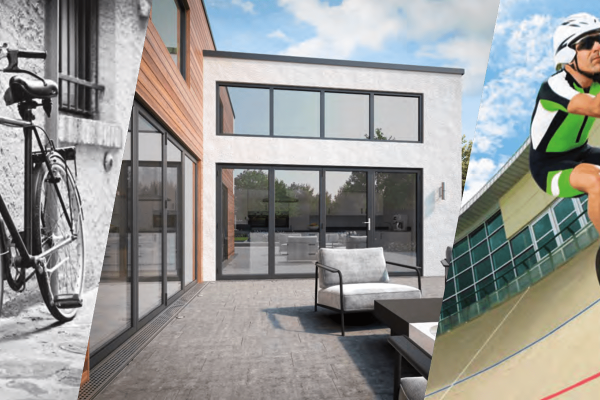TENTAL – THE CIRCULAR FACADE
WITH TENTAL, ARCHITECTS CAN NOT ONLY IMAGINE THE WORLD WE ALL WANT, THEY CAN ALSO BUILD IT.
MORE POSSIBILITIES
The TENTAL curtain wall was created with a view to offering architects and consultants an extensive range of solutions, giving them as much creative freedom as possible when designing a facade.
TENTAL is a platform, with 50 mm and 60 mm wide aluminium profiles, that allows designing modular curtain walls with large-sized glazing units; seeking the maximum sensation of transparency along with a minimum sightline. Each module can integrate panels weighing up to 850 kg with a surface area up to 12.25 m2, depending on the type of glass used.
With a complete collection of caps, TENTAL offers a wide range of aesthetic solutions creating a smooth look.
Users can choose from an extensive range of windows, doors and sliding doors compatible with this curtain wall system.
Complying to international standards, TENTAL reaches excellent weather and thermal performances but also high burglar resistance.
LESS IMPACT
Using Hydro CIRCAL®, an alloy made with a minimum of 75% recycled end-of-life aluminium (post-consumer scrap), allows tons of scrap that would otherwise become solid waste to be reintroduced into the system. TENTAL’s thermal break elements are made from recycled xPET, a material that gives a second life to drink bottles.
Four new patents allow for optimizing materials, simplifying manufacture, and facilitating installation, which is carried out dry, with no glue or sealants used on-site, no packaging and no waste. TENTAL has also been developed with an eco-design mindset to facilitate disassembly and circularity.
TENTAL is under certification to obtain Cradle to Cradle label. The specific characteristics contributes to constructing sustainable buildings that are eligible to be awarded to the main environmental certifications.
The TENTAL curtain wall is the perfect solution for current needs in terms of design and sustainability in the building industry.
THE WIDEST POSSIBLE RANGE OF FACADE SOLUTIONS
KEY FEATURES & INNOVATIONS
AESTHETICS AND MODULARITY
- Available in 50 and 60 mm module
- Multiple exterior aspects:– Feature cap aspect
– Horizontal line aspect
– Vertical line aspect
– Flat cap aspect
– Structural silicone glazed aspect – Bead glazed aspect - Collection of caps that mark the identity of each facade
- A full pallet of exclusive colours
- Facet solution up to +/- 10°
- 90° corner post
EXTERNAL CLADDING
- The fixing bracket allows elements to be incorporated onto the outside of the facade for enhanced thermal comfort (management of solar gain):
- Envelope cladding: variety of decorative elements
INSTALLATION AND ASSEMBLY
- 3 glazing installation techniques: – Continuous pressure plate
– Punctual pressure plate
– Structural glazing - Patented dry connection method
LARGE DIMENSIONS
- Large infills up to 12,25 m2
- Maximum infill weight: up to 850 kg accordingto EN 13830,
- Maximum glazing thickness 62 mm
SOFTWARE
- Available in TechDesign and Tech3D.
- Available BIM models
PERFORMANCES
According to EN
- Air permeability: up to AE 1500 Pa
- Water tightness: up to RE 1500 Pa
- Wind pressure resistance:
- Service pressure: up to 2000 Pa
- Security pressure: up to 3000 Pa
- Impact resistance: up to I5/E5
According CWCT
- Air permeability: up to 950 Pa
- Water tightness:
- Static: up to 950 Pa
- Dynamic: up to 300/900pa
- Wind pressure resistance:
- Service pressure: up to 2400 Pa
- Security pressure: up to 3600 Pa
- Impact resistance: up to I5/E5
- Burglar resistance: RC2 and RC3
- Thermal performance:
- Uf: up to 0.52 W/m2K
- Ucw: up to 1.4 W/m2K (with Ug 1.1 W/ m2K)
- Acoustic performance:
Rw (C;Ctr) = 43 ( -1 ; -3) dB
INTERIOR AND EXTERIOR OPENINGS
- Compatible with a full range of present and future window, door and sliding systems
- High weather-tightness performances, for openings:
- Air permeability: up to Class 4
- Water tightness: up to E1500 Pa
- Resistance to wind pressure: up to C5
- Mechanical resistance: up to Class 3
SUSTAINABLE CIRCULAR FACADE
- Designed for assembly and disassembly
- Components are made of recycled material
- Cradle to Cradle® certified
- Available in Hydro CIRCAL®, aluminium made with a minimum of 75% recycled end-of-life aluminium. This aluminium has one of the lowest CO2 footprints worldwide: 2.3 kg of CO2/kg aluminium.
ASSEMBLY
- Simple and quick to manufacture:
– Patented dry connection of the internal glazing gaskets
– Patented dry transom/transom connection - Developed for an improved and reliable assembly in a controlled workshop environment.
BIG GLASS SURFACES
- Maximum glass loads (up to 850 kg according to EN 13830 are reached by means of:
– Dedicated and reinforced transoms.
– Reinforced “tubular” glass supports.
– Screwed T-blocks.
– Heavy load pins between connecting transom and mullion
CIRCULARITY
- The high thermal insulators are made of recycled drinks bottles
- All aluminium profiles are made of recycled aluminium with a minimum of 75% post- consumer scrap.
- Ecodesign: developed for easy disassembly.
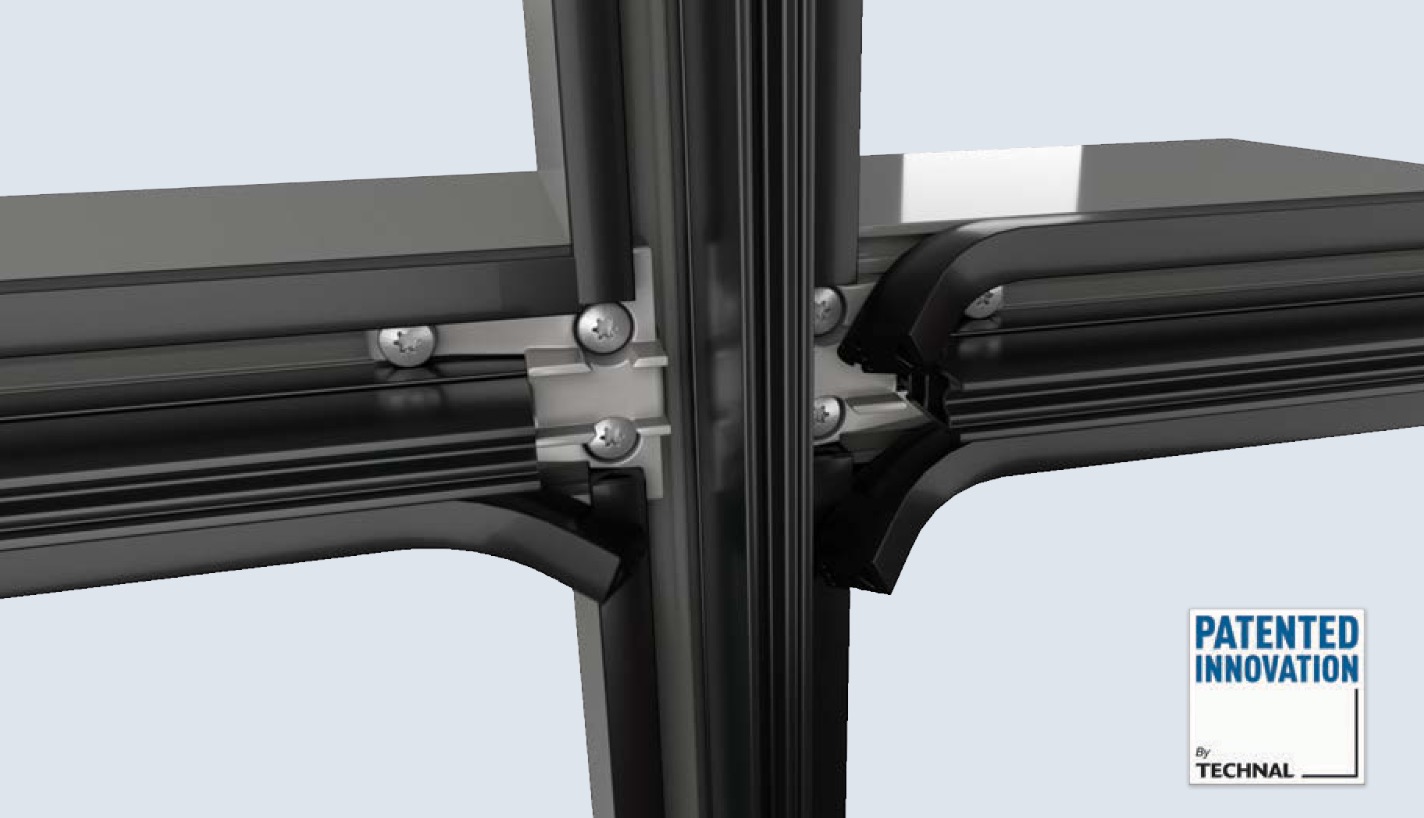
MORE DESIGN
COLLECTION OF CAPS
TECHNAL offers a complete collection of caps that marks the identity of each facade.
A flat and discrete design (height 4.5 mm) for providing a crystal-clear envelope, an “Aero”, “H” shape or “U” shape for accentuating lines. These shapes can also be combined for reinforcing the original character of the building in order to meet the specific requirements of specifiers.
90° ANGLE, THIN ALUMINIUM VIEW
With corner post implementation it allows to make 90° angles with less aluminium seen from inside.
They contribute to the fineness of the structure while supporting the construction of large glazed surfaces.
TENTAL also enables 90° convex angles to be created with edge-to-edge glazing.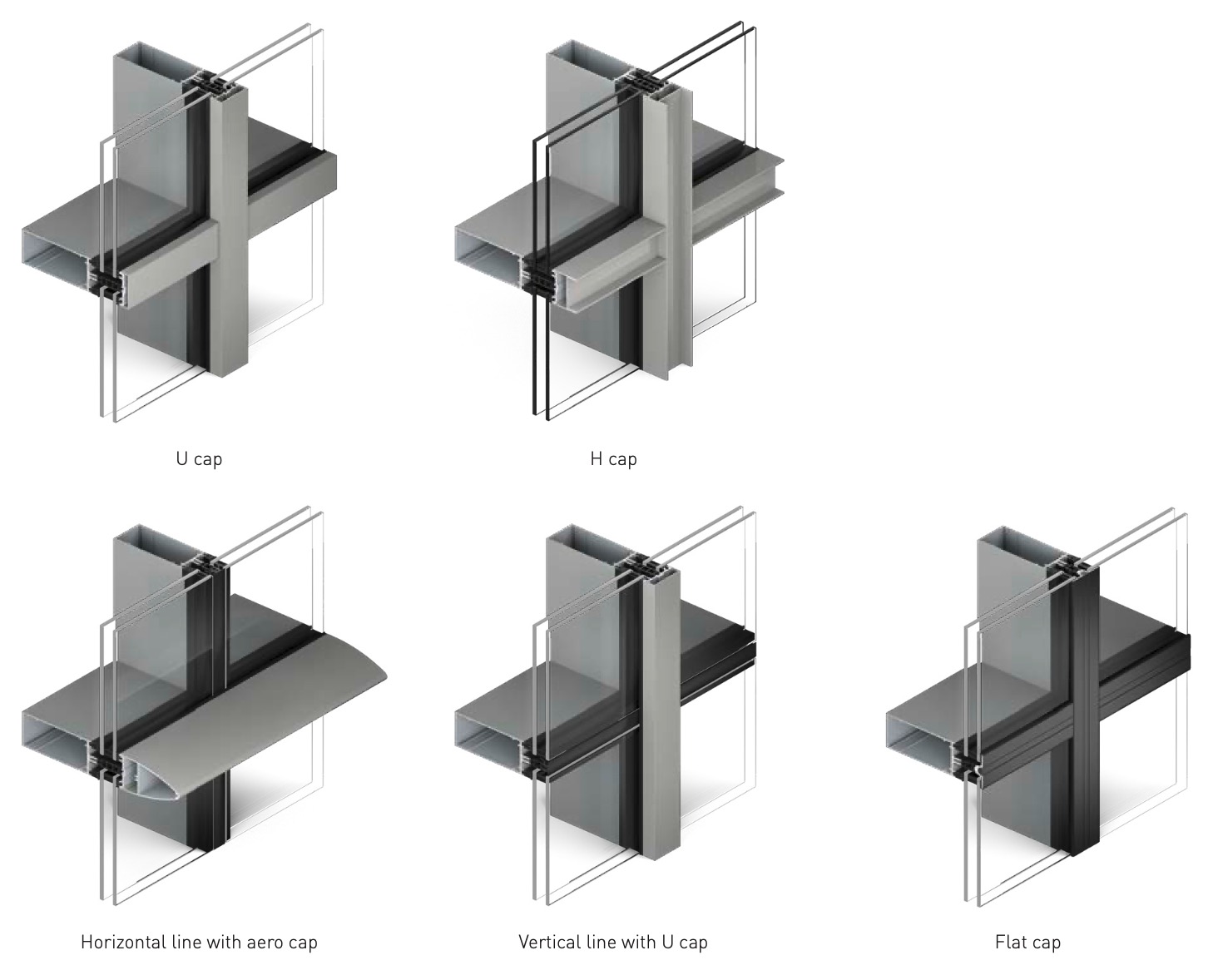
MORE POSSIBILITIES
LARGE DIMENSIONS
Based on a 50 or 60 mm module and featuring several patents, TENTAL curtain walling optimizes grids of residential and commercial buildings, new builds or renovations. It offers large glazed surfaces up to 12.25 m2 and weighing up to 850 kg.
CHOICE OF ASSEMBLY TECHNOLOGIES
TENTAL gives the opportunity to choose between:
- transom / transom or mullion / transom technology
- continuous pressure plate or punctual pressure plate
VARIETY OF SHAPES
- Visual consistency between the transoms and mullions to create a continuous line
- Possibility of a continuous or asymmetric grid
- Facade can be facetted +/- 10°
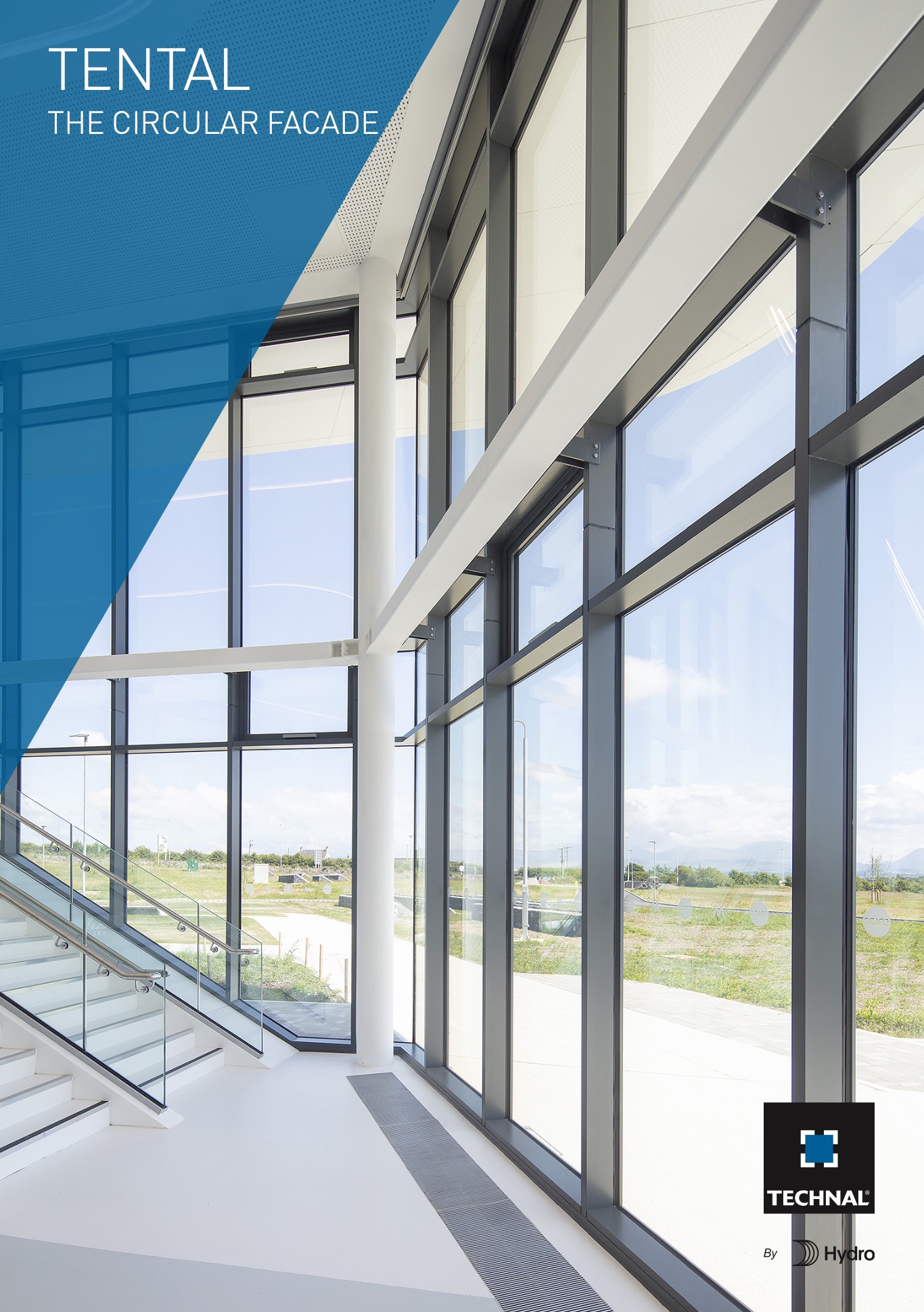
TECHNAL: Tental - The Circular Facade PDF
Send download link to:
