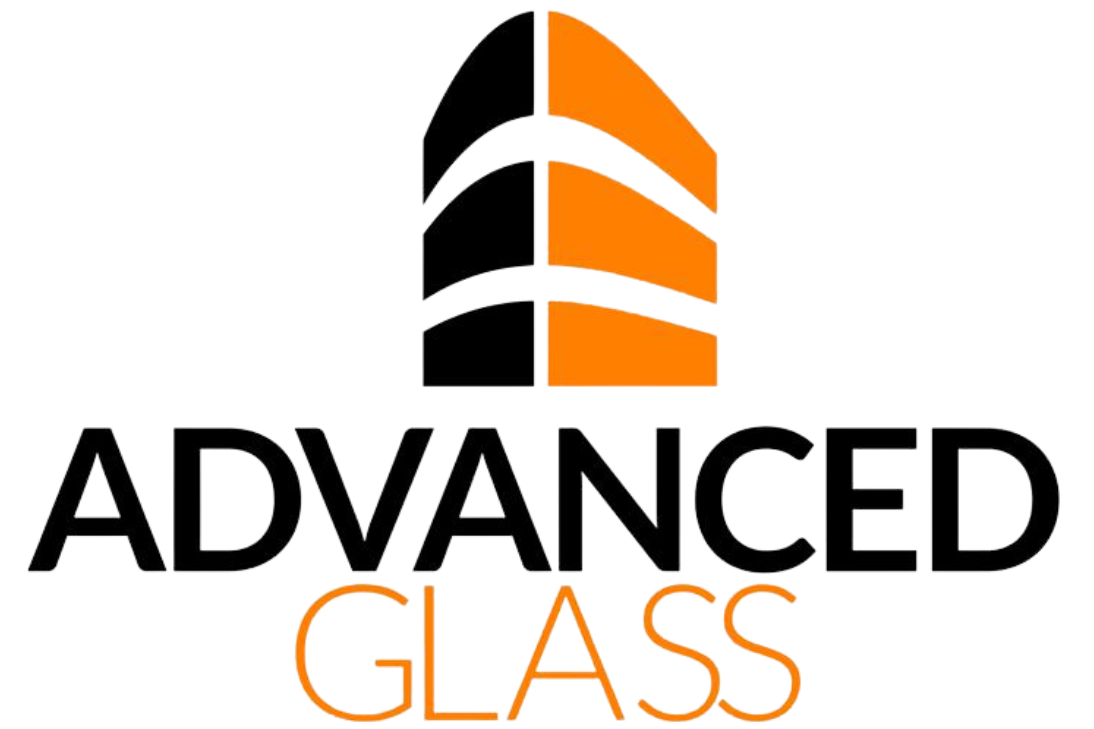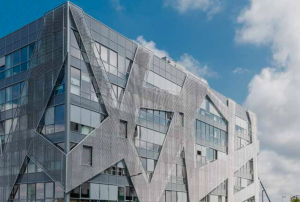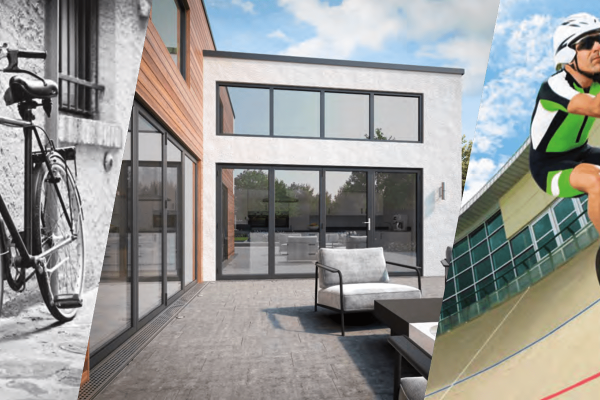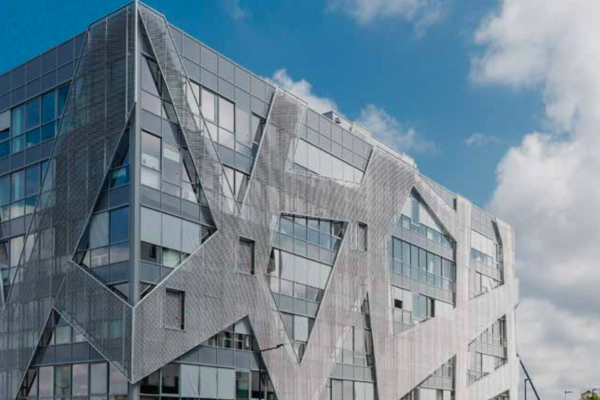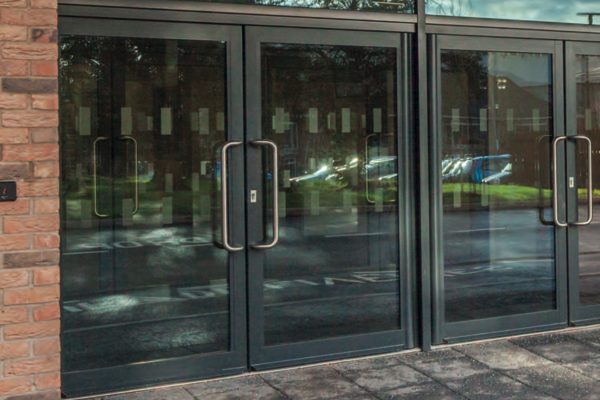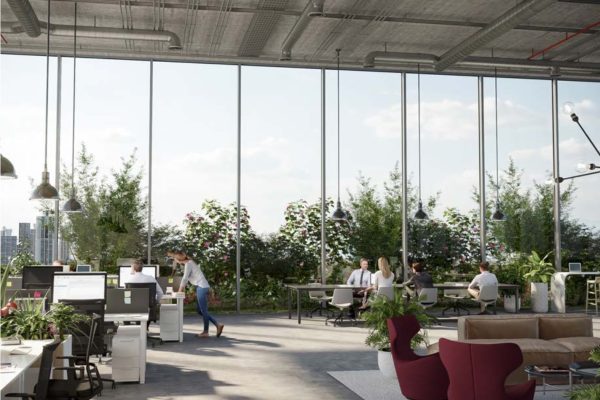Concept Wall® 60 is an excellent thermally insulated curtain wall system for robust structure of large glass surfaces, that answers even to the specific needs of sloped or curved constructions. This modular system is designed with intelligently reinforced profiles, allowing to install heavy weight glass panels.
The CW 60 concept meets the highest requirements in water- and air tightness, wind load resistance and thermal insulation. The glazing is secured by a rebate height of 25 mm. The ability to hold up to 62 mm of glass thickness makes it possibie to integrate triple glazing.
This curtain wall system is standard available in 4 different aesthetical outside appearances. In addition, CW 60 is made up of an extensive profile range, and facilitates the integration of all types of windows including attic windows.
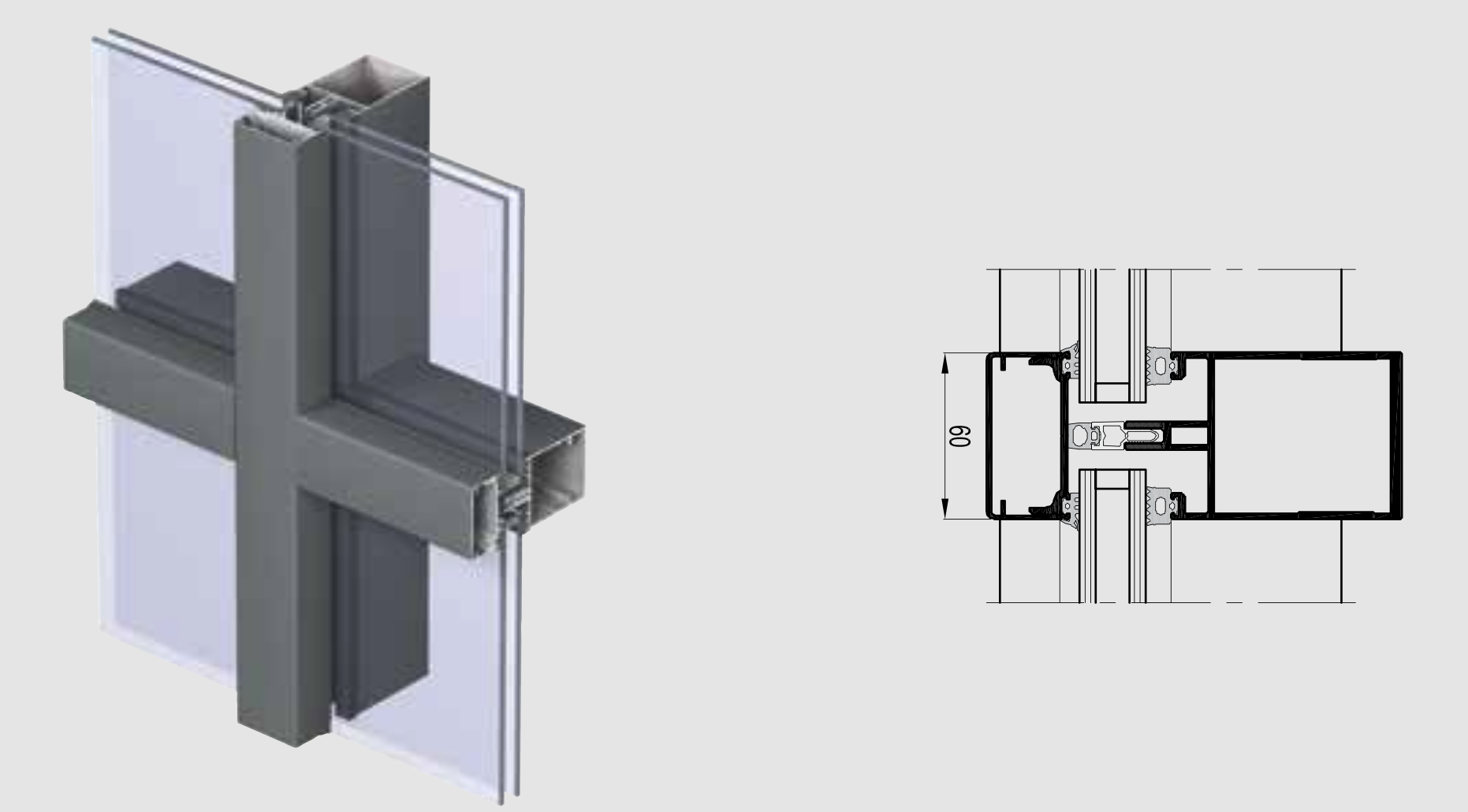
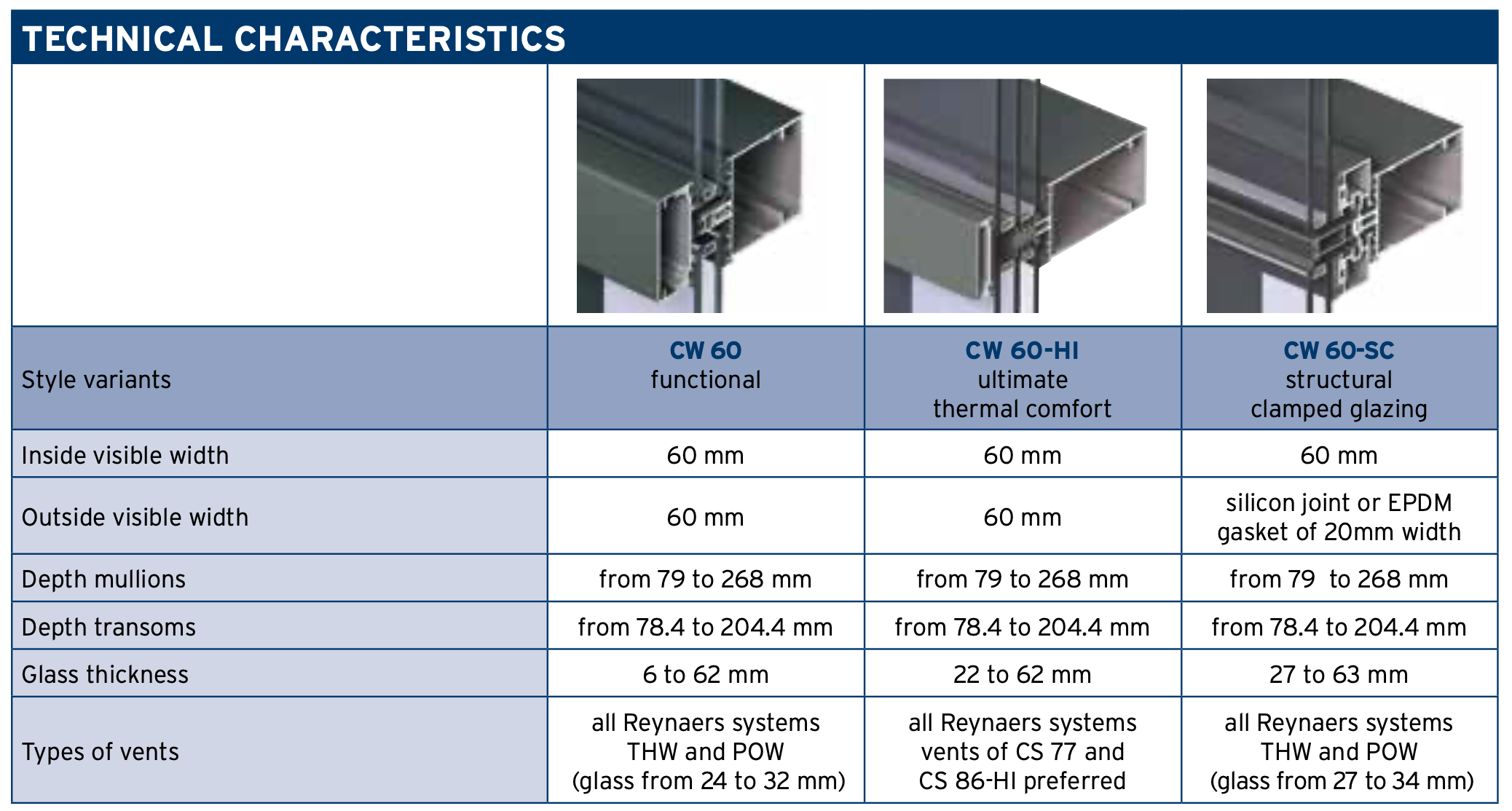
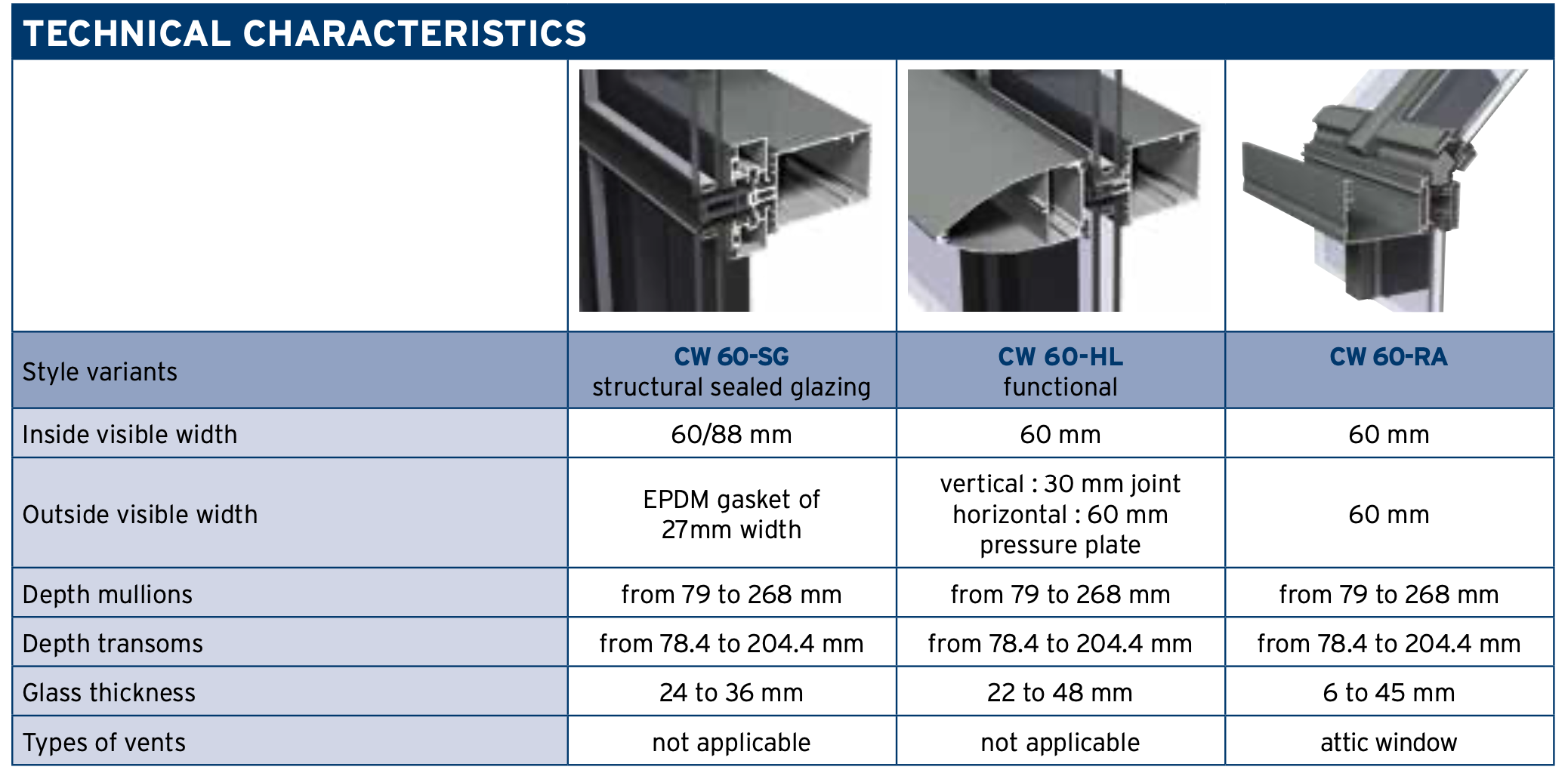
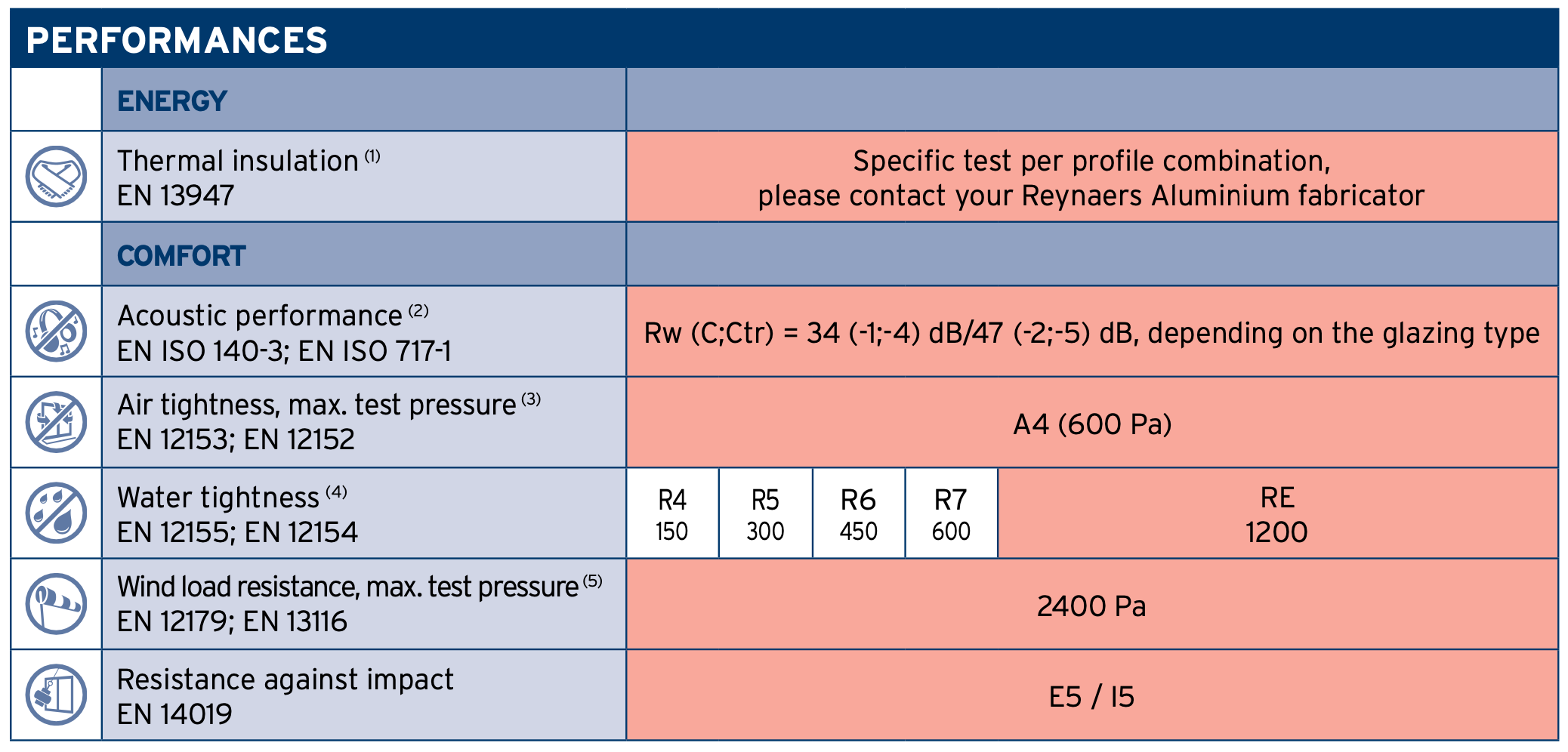
This table shows possible classes and values of performances, which can be achieved for specific configurations and opening types: contact Reynaers for further information.
The values indicated in red are the ones relevant to this system.
(1) The Uf-value measures the heat flow. The lower the Uf-value, the better the thermal insulation of the frame.
(2) The sound reduction index (Rw) measures the capacity of the sound reduction performance of the frame.
(3) The air tightness test measures the volume of air that would pass through a closed window at a certain air pressure.
(4) The water tightness testing involves applying a uniform water spray at increasing air pressure until water penetrates the window.
(5) The wind load resistance is a measure of the profile’s structural strength and is tested by applying increasing levels of air pressure to simulate the wind force.
There are up to five levels of wind resistance (1 to 5) and three deflection classes (A,B,C). The higher the number, the better the performance.
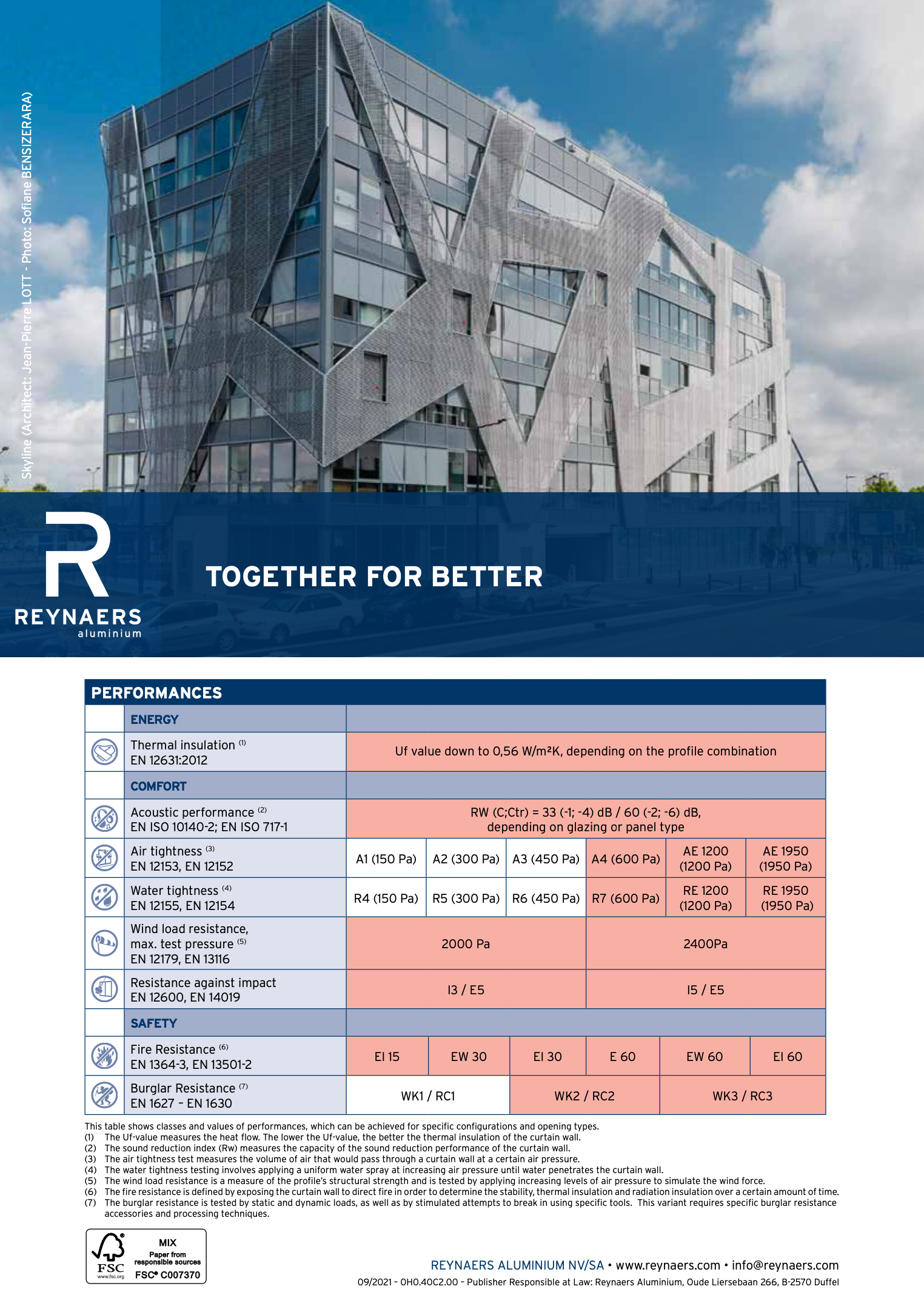
ConceptWall® 50 PDF
Send download link to:
