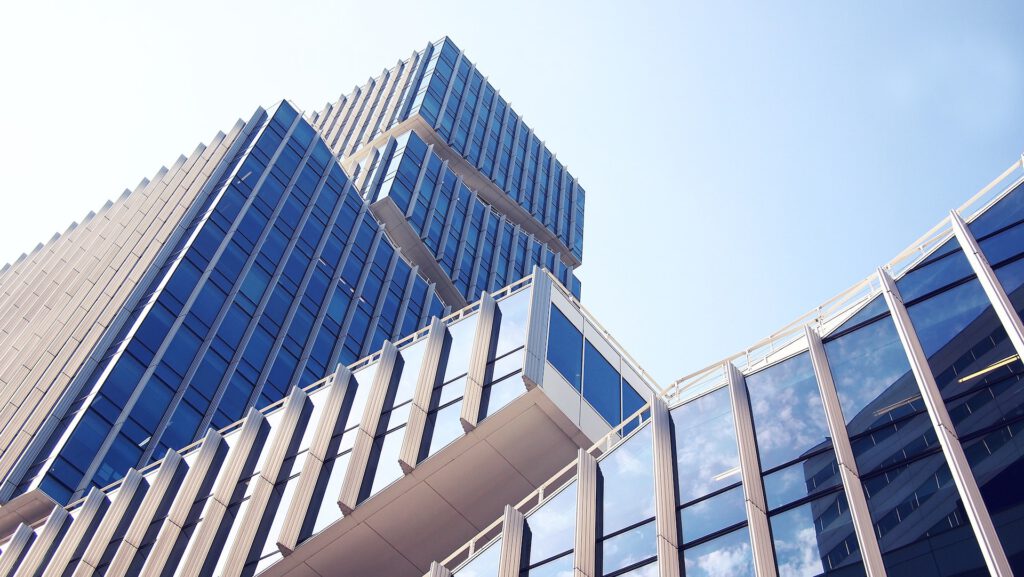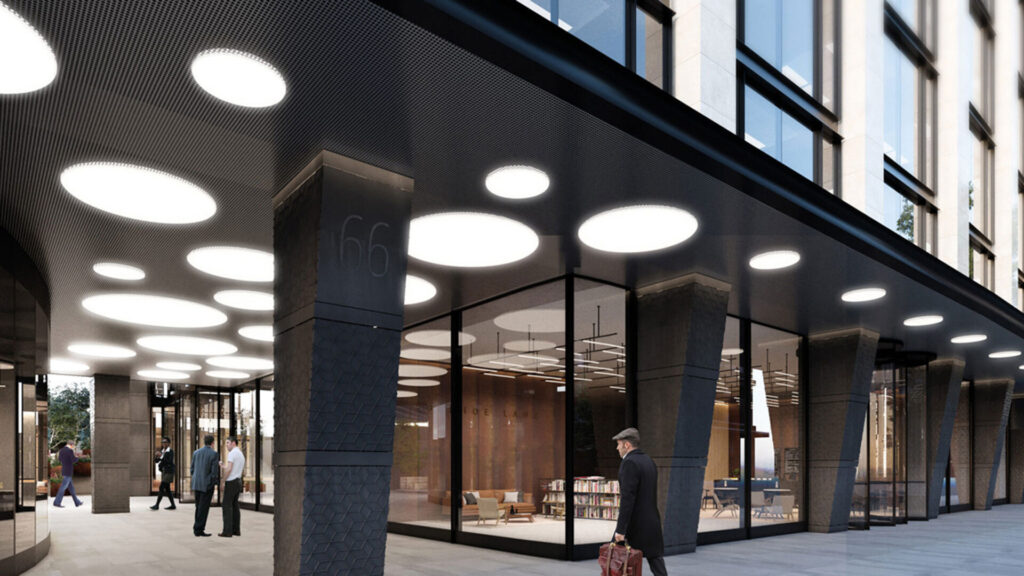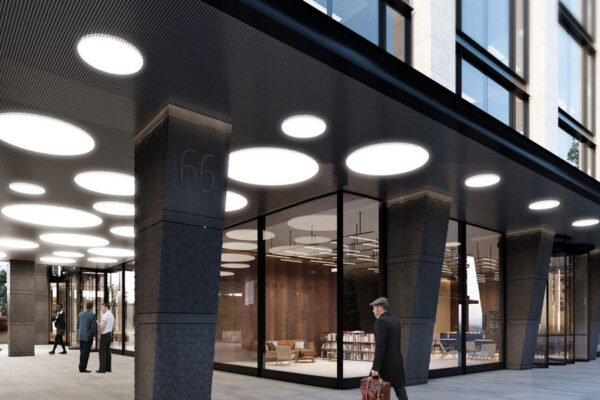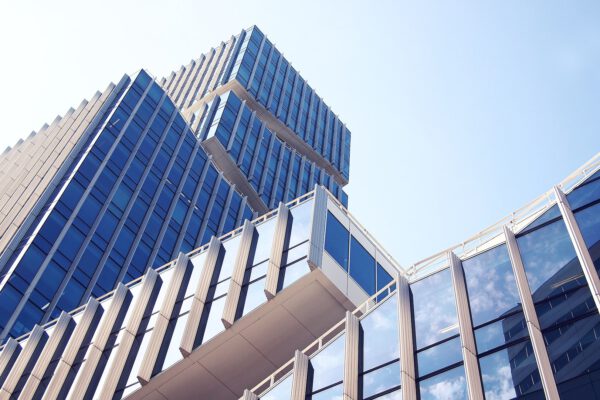Holborn, London – Completed 2021

Holborn, London – Completed 2021






In 2019, Advanced Glass had the opportunity to work with ISG on a complex refurbishment project to upgrade 66 Shoe Lane, a London office building between Fleet Street and Chancery Lane.
The Client required an upgrade to the building’s environmental performance and BREEAM Excellent rating. The 150,000 square ft building, designed by London architect Stiff+Trevillion, required extensive remodelling at ground floor level to include two new entrance lobbies, and redesigned facade.
We started on site in September 2019. The project incorporated fitting optimum solutions including aluminium systems, supplied by Schueco. Together with FWS 60 curtain walling and automated sliding ASE.80 HI Tiptronic doors. The sliding doors were the largest installed in the UK at the time of installation at 3000mm x 3000mm weighing almost 600kg per pane.
The project involved the design, supply and installation of bespoke AATI iron cladding, Proteus cladding alongside aluminium Brise soleil. The glass used for the project, supplied by Carey Glass included 39mm thick solar control Cool-lite SKN 176II double glazed units containing 12.8mm acoustic reducing laminated glass weighing up to 500kg.
Delivering the collaboration project was essential for the Client and despite the complexity and potential challenges, work was completed in August 2020.
“The high standards achieved and the expert contribution of each supplier working on the project ensured any design challenges were resolved quickly and that we could deliver on time for the Client. We have enjoyed our collaboration with ISG on this project, the exceptional teamwork and quality of the project result speaks volumes.”